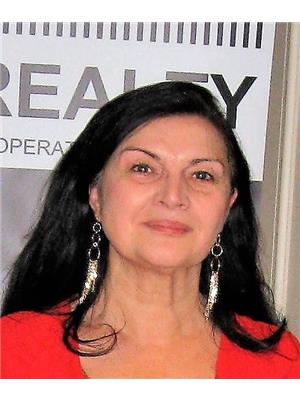251 Northfield Drive E Unit 616, Waterloo
- Bedrooms: 1
- Bathrooms: 1
- Living area: 584 square feet
- Type: Apartment
- Added: 6 days ago
- Updated: 5 days ago
- Last Checked: 22 hours ago
PREMIUM TOP FLOOR LOCATION. This Blackstone Condo offers contemporary living and an amenity rich experience. A well appointed suite featuring upgraded finishes, with an open-concept kitchen/living floorplan, 9' ceilings & large windows allowing an abundance of natural light, custom blackout window coverings, in-suite laundry and a spacious private balcony. This unit also comes with a preferred surface parking space, conveniently located next to an entry door. The kitchen offers ample white cabinetry, quartz countertops, stainless steel appliances, and a stylish subway tile backsplash, with quality wood grain laminate flooring throughout. As a resident, enjoy full access to upscale amenities including a fully equipped fitness center, co-working space, event room, and bike room. The building also features keyless entry, 24/7 security, and free Rogers Ignite Internet. Enjoy the Nord Building's terrace, equipped with BBQ's, a gas fire pit, loungers, and a beautifully designed courtyard below. Just steps away from Browns Social House, shops, and other services, and close proximity to major highways, the LRT, St. Jacobs Farmers' Market, shopping, restaurants, parks, and trails, this is the perfect home for those seeking convenience and modern living. Looking for AAA tenants to enjoy all that this exceptional condo has to offer! (id:1945)
Property Details
- Cooling: Central air conditioning
- Heating: Forced air, Natural gas
- Stories: 1
- Structure Type: Apartment
- Exterior Features: Concrete, Brick
Interior Features
- Basement: None
- Appliances: Washer, Refrigerator, Dishwasher, Stove, Dryer, Microwave, Window Coverings
- Living Area: 584
- Bedrooms Total: 1
- Above Grade Finished Area: 584
- Above Grade Finished Area Units: square feet
- Above Grade Finished Area Source: Plans
Exterior & Lot Features
- Lot Features: Balcony
- Water Source: Municipal water
- Parking Total: 1
- Parking Features: Underground
- Building Features: Exercise Centre, Party Room
Location & Community
- Directions: Corner of Northfield Drive East & Bridge St West
- Common Interest: Condo/Strata
- Street Dir Suffix: East
- Subdivision Name: 118 - Colonial Acres/East Bridge
- Community Features: Community Centre
Property Management & Association
- Association Fee Includes: Heat
Business & Leasing Information
- Total Actual Rent: 1950
- Lease Amount Frequency: Monthly
Utilities & Systems
- Sewer: Municipal sewage system
Tax & Legal Information
- Zoning Description: MXC
Room Dimensions

This listing content provided by REALTOR.ca has
been licensed by REALTOR®
members of The Canadian Real Estate Association
members of The Canadian Real Estate Association














