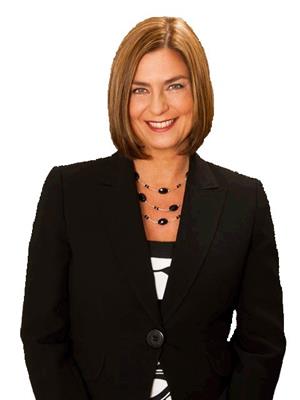122 Welland Road, Pelham Fonthill
- Bedrooms: 4
- Bathrooms: 2
- Type: Residential
- Added: 4 hours ago
- Updated: 3 hours ago
- Last Checked: 15 minutes ago
Seize the opportunity to own this charming raised bungalow in the heart of Fonthill. Nestled among mature trees, this unique semi-detached home is connected only by the garage, offering privacy and a sense of detached living. The main level features two bright bedrooms, a well-appointed bathroom, and a kitchen with ample cabinetry, undermount lighting, a breakfast peninsula, and a separate dining area. Sliding doors lead to a deck that overlooks the serene, woodsy backyard. The lower level, with large windows, includes two additional bedrooms, a second full bathroom, and a cozy fireplace. Located minutes from local schools, the Meridian Community Centre, and with easy access to highways, this home offers both convenience and comfort. (id:1945)
powered by

Property Details
- Cooling: Central air conditioning
- Heating: Forced air, Natural gas
- Stories: 1
- Structure Type: House
- Exterior Features: Brick
- Foundation Details: Poured Concrete
- Architectural Style: Raised bungalow
Interior Features
- Basement: Finished, Full
- Appliances: Washer, Refrigerator, Dishwasher, Stove, Dryer
- Bedrooms Total: 4
Exterior & Lot Features
- Water Source: Municipal water
- Parking Total: 3
- Parking Features: Attached Garage
- Lot Size Dimensions: 45.8 x 107.9 FT ; 54.10 x 70.86 x 108.10 x 45.88 ft
Location & Community
- Directions: South on Pelham Rd, West on Welland Rd
- Common Interest: Freehold
Utilities & Systems
- Sewer: Sanitary sewer
Tax & Legal Information
- Tax Annual Amount: 3592.37
Room Dimensions
This listing content provided by REALTOR.ca has
been licensed by REALTOR®
members of The Canadian Real Estate Association
members of The Canadian Real Estate Association















