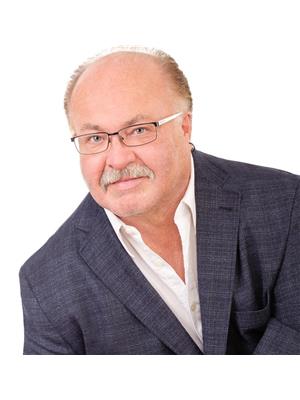102 6865 Grant Rd W, Sooke
- Bedrooms: 4
- Bathrooms: 3
- Living area: 2182 square feet
- Type: Residential
- Added: 18 hours ago
- Updated: 17 hours ago
- Last Checked: 9 hours ago
THE PERFECT FAMILY HOME! 4 BED, 3 BATH, 1965sf, 2008 BUILT HOME, INCL SELF CONTAINED 1 BED IN-LAW SUITE. Step thru the front door to the spacious, tiled entry. Ascend the stairs to the main lvl & be impressed w/the bright, open floor plan & abundance of natural light. Large kitchen w/plenty of cabinetry & counter space, stainless steel appliances & dual sinks. Inline dining area opens thru sliders to back deck w/stairs to private fenced/gated yard, adjacent to parkland & perfect for kids, pets & outdoor entertaining. Huge living rm w/picture window overlooking farmland. Main 4pc bath, laundry rm & 3 generous bedrooms incl primary w/3pc ensuite, w/i closet & forest views. In-law suite w/priv entrance, laundry, kitchen, 4pc bath, dining/living rm & bedroom. Garage & driveway parking. Bonus: heat pump, custom blinds & updated toilets, vanity & appliances & pet friendly strata. Adjacent to Nott Brook Park & only mins to bus, beaches, shopping, restaurants & Sooke Town Centre! A rare find! (id:1945)
powered by

Property Details
- Cooling: Air Conditioned
- Heating: Heat Pump, Baseboard heaters, Electric
- Year Built: 2008
- Structure Type: House
Interior Features
- Living Area: 2182
- Bedrooms Total: 4
- Above Grade Finished Area: 1965
- Above Grade Finished Area Units: square feet
Exterior & Lot Features
- Lot Features: Central location, Level lot, Other, Rectangular
- Lot Size Units: square feet
- Parking Total: 2
- Lot Size Dimensions: 4908
Location & Community
- Common Interest: Condo/Strata
- Street Dir Suffix: West
- Community Features: Family Oriented, Pets Allowed
Property Management & Association
- Association Fee: 7.2
- Association Name: Self Managed
Business & Leasing Information
- Lease Amount Frequency: Monthly
Tax & Legal Information
- Zoning: Residential
- Parcel Number: 027-000-460
- Tax Annual Amount: 3880
- Zoning Description: R3
Room Dimensions
This listing content provided by REALTOR.ca has
been licensed by REALTOR®
members of The Canadian Real Estate Association
members of The Canadian Real Estate Association


















