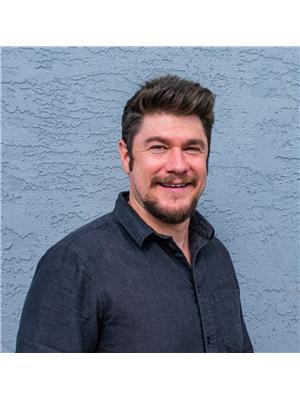19 1651 Valleyview Drive, Kamloops
- Bedrooms: 4
- Bathrooms: 4
- Living area: 3530 square feet
- Type: Residential
- Added: 28 days ago
- Updated: 28 days ago
- Last Checked: 4 hours ago
Stunning Valleyview Home in Premier Strata Community. Grand entryway leading you into an open-concept design that seamlessly connects the kitchen, dining room, and living room with beautiful hardwood floors throughout. Massive windows flood the space with natural light, accentuating the 18-foot ceilings to create a luxurious and inviting atmosphere. Excel Kitchen equipped with high-end stainless steel appliances including 6-burner gas range with pot filler. Granite countertops, island with eating bar, spacious pantry make this kitchen both functional and stylish. Private patio off the master and Spa-like ensuite is your personal sanctuary, featuring a soaker tub, heated floors, and a heated towel rack for ultimate comfort. Large rec room with a wet bar is perfect for entertaining or unwinding after a long day. Covered patio for year-round outdoor enjoyment. New furnace 2024. Strata offers fantastic amenities, including free RV parking, and Rec Centre with hot tub and indoor pool. (id:1945)
powered by

Property Details
- Cooling: Central air conditioning
- Heating: Forced air, Natural gas, Furnace
- Structure Type: House
- Construction Materials: Wood frame
Interior Features
- Appliances: Refrigerator, Dishwasher, Microwave, Window Coverings, Washer & Dryer
- Living Area: 3530
- Bedrooms Total: 4
- Fireplaces Total: 1
- Fireplace Features: Gas, Conventional
Exterior & Lot Features
- Lot Features: Wet bar
- Lot Size Units: square feet
- Parking Features: Garage
- Lot Size Dimensions: 5393
Location & Community
- Common Interest: Freehold
- Community Features: Quiet Area
Property Management & Association
- Association Fee: 180
Tax & Legal Information
- Parcel Number: 018-817-084
- Tax Annual Amount: 6103
Room Dimensions
This listing content provided by REALTOR.ca has
been licensed by REALTOR®
members of The Canadian Real Estate Association
members of The Canadian Real Estate Association
















