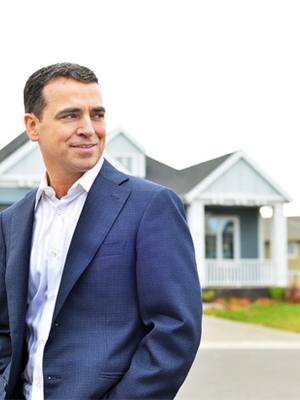212 Deerview Drive Se, Calgary
- Bedrooms: 2
- Bathrooms: 1
- Living area: 867.47 square feet
- Type: Duplex
- Added: 4 days ago
- Updated: 1 days ago
- Last Checked: 3 hours ago
Exceptional Value in a Desirable Community!Discover the charm of bungalow living in this meticulously maintained home, located in a welcoming and mature neighborhood. Ideal for downsizers, growing families, first-time buyers, and savvy investors—without the burden of condo fees!As you step inside, you’ll be greeted by a spacious family room that offers plenty of room for various furniture arrangements. The inviting living room seamlessly flows into a generous dining area, perfect for entertaining friends and family.The kitchen is a chef’s delight, featuring ample counter space, abundant cabinetry, a stylish backsplash, and a coveted window above the sink that fills the space with natural light.Continuing down the hall, you’ll find a beautifully updated 4-piece bathroom with a modern vanity and flooring, along with a cozy guest room. The oversized primary bedroom boasts an abundance of closet space with a MASSIVE WALK-IN CLOSET, and overlooks the sunny backyard. This versatile space could easily be converted into a third bedroom if desired.The upper level showcases durable, easy-to-maintain laminate flooring throughout, recently refreshed with a fresh coat of paint. With NEW WINDOWS, and an impeccably well maintained home, this home is move-in ready without extra investment required! Head down to the developed basement, where you’ll discover a vast recreation area ideal for entertaining or playtime for the kids. Additionally, there’s a flexible office space perfect for remote work, gaming, or study. The laundry room offers plenty of extra storage and features a high-efficiency furnace for added comfort.Step outside to a convenient side deck, perfect for relaxing on warm summer days. The backyard oasis is a true highlight, featuring garden beds and a versatile concrete pad that can serve as an additional patio or parking space. Plus, the roof was replaced in 2018 for peace of mind.Nestled in Deer Ridge, this property benefits from a mature urban canopy and quick access to Mallard Point and SIKOME LAKE in FISH CREEK PARK. Enjoy the convenience of shopping, dining, and THREE different schools and daycares — all just a short walk away.Don’t miss out on this incredible opportunity in a prime location! (id:1945)
powered by

Show More Details and Features
Property DetailsKey information about 212 Deerview Drive Se
Interior FeaturesDiscover the interior design and amenities
Exterior & Lot FeaturesLearn about the exterior and lot specifics of 212 Deerview Drive Se
Location & CommunityUnderstand the neighborhood and community
Tax & Legal InformationGet tax and legal details applicable to 212 Deerview Drive Se
Room Dimensions

This listing content provided by REALTOR.ca has
been licensed by REALTOR®
members of The Canadian Real Estate Association
members of The Canadian Real Estate Association
Nearby Listings Stat
Nearby Places
Additional Information about 212 Deerview Drive Se

















