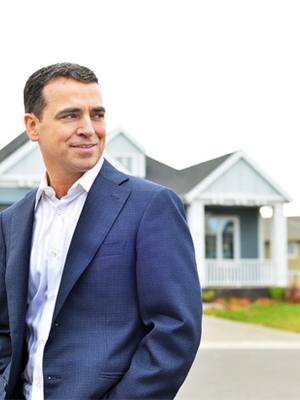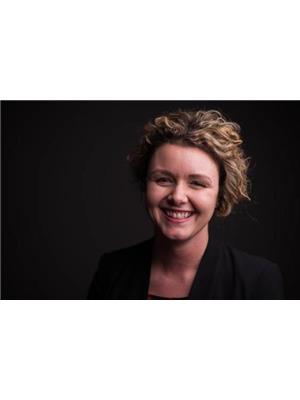82 Auburn Crest Place Se, Calgary
- Bedrooms: 3
- Bathrooms: 3
- Living area: 1019.6 square feet
- Type: Duplex
- Added: 20 days ago
- Updated: 8 days ago
- Last Checked: 10 hours ago
3 BEDROOMS | 2.5 BATHROOMS | HEATED DOUBLE GARAGE | QUIET CUL-DE-SAC | CLOSE TO ALL AMENITIES | This is a fabulous 3 bedroom, 2.5 bathroom home nestled in a quiet cul-de-sac location, close to all amenities! The main level features an open floor plan & with the east/west exposure, there is an abundance of natural light! The front & rear entrances are finished with tile flooring, while the remainder of the main level has beautiful hardwood flooring…there is a gas fireplace in the spacious living room that blends into the dining area. The kitchen, with a central island showcases full height designer cabinetry with crown moulding, granite counters, custom glass mosaic backsplash, stainless steel appliances…plus new lighting throughout! Upstairs is host to 3 bedrooms…including the Master bedroom with a large mirrored closet & 3pc ensuite. The 2 additional bedrooms and full bathroom complete this upper level. You will enjoy sunny afternoons in your backyard that is complete with a new deck with gas BBQ line, is fully fenced & has a fire pit for those evenings with friends & family! The double detached garage is insulated, heated, has high ceilings & CAT cable…plus a large apron to park a 3rd vehicle! This terrific home also comes with central A/C & a home security system with 3 cameras! Ideally located with quick & easy access to all nearby amenities including shops, restaurants, parks with playground, schools, South Health Campus…and just a short walk to the lake entrance for you to enjoy year round with swimming, fishing, skating, tennis, & so much more! PLUS…this semi-detached home has NO CONDO FEES! (id:1945)
powered by

Property DetailsKey information about 82 Auburn Crest Place Se
Interior FeaturesDiscover the interior design and amenities
Exterior & Lot FeaturesLearn about the exterior and lot specifics of 82 Auburn Crest Place Se
Location & CommunityUnderstand the neighborhood and community
Tax & Legal InformationGet tax and legal details applicable to 82 Auburn Crest Place Se
Room Dimensions

This listing content provided by REALTOR.ca
has
been licensed by REALTOR®
members of The Canadian Real Estate Association
members of The Canadian Real Estate Association
Nearby Listings Stat
Active listings
126
Min Price
$409,900
Max Price
$2,094,900
Avg Price
$680,952
Days on Market
44 days
Sold listings
61
Min Sold Price
$419,900
Max Sold Price
$2,399,999
Avg Sold Price
$662,058
Days until Sold
36 days
Nearby Places
Additional Information about 82 Auburn Crest Place Se















