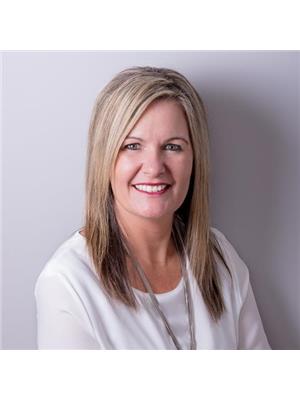3163 Route 305, Pigeon Hill
- Bedrooms: 2
- Bathrooms: 2
- Living area: 572 square feet
- Type: Residential
- Added: 109 days ago
- Updated: 30 days ago
- Last Checked: 18 hours ago
Very Beautiful 3-Story House Completely Finished Having Undergone Major Renovations and Up to Date, Turnkey Fully Furnished, 2 Bedrooms Upstairs, Attached Garage (26x26), Large Asphalted Courtyard, New Roof (2023) Perfect for Your Family . This Property Is Equipped With PVC Windows, Central Sweeper, A Large Leisure Room In The Basement With Bathroom, A Submersible Pump, And A Large Patio Of 20x26 For Your BBQs With Family And Friends And Even To Enjoy The Sun In Complete Privacy. And as a bonus, if sold within six months, the seller gives future buyers, YES YES you read correctly, Gives Absolutely Free, In addition to Everything Else, a Super Beautiful plot of Land of 1930 Square Meters Studded in Front of the house overlooking the sea which as you can see in the photos, large blue stones have been added to prevent erosion, this magnificent land will be able to serve you in many ways such as camping, campfire, Striped bass fishing, hulls, swimming ECT, ECT, ECT, then this abode is just waiting for you. Contact For A Visit And You Could Be The Future Owners Of This Little Corner Of Paradise... (id:1945)
powered by

Property DetailsKey information about 3163 Route 305
Interior FeaturesDiscover the interior design and amenities
Exterior & Lot FeaturesLearn about the exterior and lot specifics of 3163 Route 305
Tax & Legal InformationGet tax and legal details applicable to 3163 Route 305
Room Dimensions

This listing content provided by REALTOR.ca
has
been licensed by REALTOR®
members of The Canadian Real Estate Association
members of The Canadian Real Estate Association
Nearby Listings Stat
Active listings
2
Min Price
$99,000
Max Price
$269,000
Avg Price
$184,000
Days on Market
97 days
Sold listings
0
Min Sold Price
$0
Max Sold Price
$0
Avg Sold Price
$0
Days until Sold
days
Additional Information about 3163 Route 305














