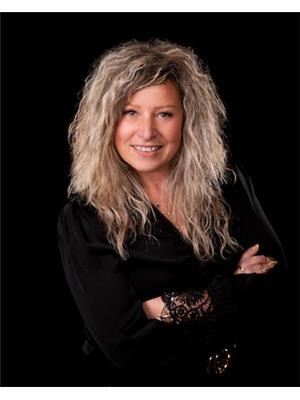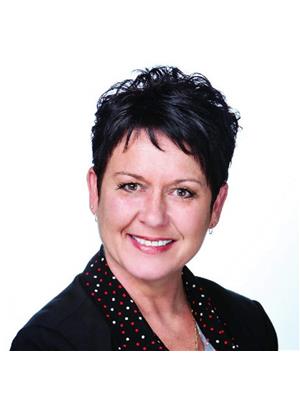69 Paulin Street, Saint Marie Saint Raphael
- Bedrooms: 2
- Bathrooms: 2
- Living area: 1703 square feet
- Type: Residential
- Added: 105 days ago
- Updated: 15 days ago
- Last Checked: 17 hours ago
This magnificent TURNKEY property embodies the essence of BEACHFRONT living with its elegant design, abundant natural light and welcoming atmosphere. Whether you're looking for a primary residence, a weekend getaway, or a rental property, this beachfront gem is sure to exceed your expectations! The main property includes a 2 bedroom, 2 full bathroom home as well as a 1 bedroom, 1 bathroom guest house. All located in Sainte-Marie-Saint-Raphaël, near the towns of Shippagan and Lamèque. As soon as you enter these 2 impeccable houses, an area of ??purity and relaxation takes over you, offering neat interiors, light and airy spaces and a palette of soothing colors. Each house has a wood stove for your comfort. The main house offers a large main floor with an open common living area that includes the beautiful kitchen, dining room and living room with stunning water views. The guest house offers convenience and privacy in a very cozy atmosphere. Ideally located just steps from the sandy shores, this property offers a serene retreat. A pretty courtyard and 2 terraces, ideal for relaxing while listening to the sound of the waves! Discount included. Its a perfect place to relax! (Note that taxes are doubled for current owners. Taxes would normally be around $2000) (id:1945)
powered by

Property Details
- Roof: Asphalt shingle, Unknown
- Heating: Stove, Electric, Wood
- Year Built: 1954
- Structure Type: House
- Exterior Features: Wood shingles
- Foundation Details: Concrete
Interior Features
- Living Area: 1703
- Bedrooms Total: 2
- Above Grade Finished Area: 1703
- Above Grade Finished Area Units: square feet
Exterior & Lot Features
- Water Source: Well
- Lot Size Units: acres
- Lot Size Dimensions: 0.86
Utilities & Systems
- Sewer: Septic System
Tax & Legal Information
- Parcel Number: 20168845
- Tax Annual Amount: 2903.06
Room Dimensions
This listing content provided by REALTOR.ca has
been licensed by REALTOR®
members of The Canadian Real Estate Association
members of The Canadian Real Estate Association

















