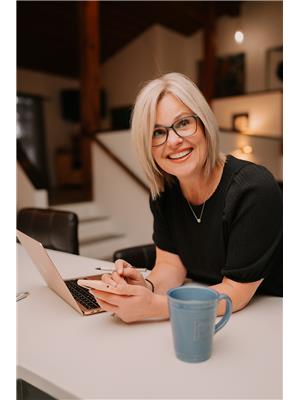329 6 Michener Boulevard, Red Deer
- Bedrooms: 1
- Bathrooms: 2
- Living area: 1030 square feet
- Type: Apartment
- Added: 30 days ago
- Updated: 9 days ago
- Last Checked: 10 hours ago
Consider this beautiful 3rd-floor 1 bedroom + den unit in the sought-after Sierras of Michener Hill, offering 1,030 sq ft of thoughtfully designed living space. Step inside to a welcoming entryway that flows into a well-appointed kitchen with abundant cabinets and a corner pantry, providing excellent storage. The kitchen overlooks the bright and open living area, which leads to a west-facing deck—perfect for relaxing evenings and sunset views. The spacious primary suite offers plenty of room for your furniture and features a cozy nook, ideal for reading or enjoying music. The ensuite includes a 4-foot step-in shower and a walk-in closet, providing ample storage. A second 4-piece bathroom with a tub/shower combo is located just across the hall, adding extra convenience. A small den off the dining and living area offers flexibility as a home office or guest space, with the option to keep the rarely used hideaway bed that comes with the unit. Living at the Sierras of Michener means enjoying a range of thoughtful amenities, including a workshop for DIY projects, a library, and a games area for socializing. The building hosts regular community events, fostering connections with neighbors. Additionally, the wand wash bay makes it easy to keep your vehicle spotless year-round. Elevator access near your parking space and storage area ensures your daily routine is smooth and convenient. This unit offers the perfect balance of comfort, function, and lifestyle—don’t miss the opportunity to make it yours! (id:1945)
powered by

Property DetailsKey information about 329 6 Michener Boulevard
Interior FeaturesDiscover the interior design and amenities
Exterior & Lot FeaturesLearn about the exterior and lot specifics of 329 6 Michener Boulevard
Location & CommunityUnderstand the neighborhood and community
Property Management & AssociationFind out management and association details
Tax & Legal InformationGet tax and legal details applicable to 329 6 Michener Boulevard
Room Dimensions

This listing content provided by REALTOR.ca
has
been licensed by REALTOR®
members of The Canadian Real Estate Association
members of The Canadian Real Estate Association
Nearby Listings Stat
Active listings
28
Min Price
$249,000
Max Price
$819,600
Avg Price
$426,074
Days on Market
42 days
Sold listings
12
Min Sold Price
$225,000
Max Sold Price
$465,000
Avg Sold Price
$323,108
Days until Sold
40 days

















