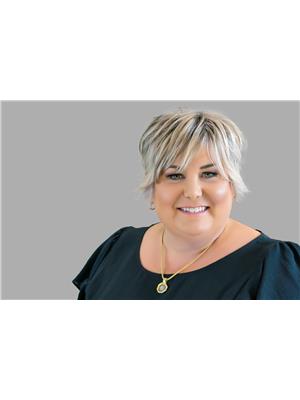101 60 Lawford Avenue, Red Deer
- Bedrooms: 2
- Bathrooms: 2
- Living area: 957 square feet
- Type: Apartment
- Added: 8 days ago
- Updated: 1 days ago
- Last Checked: 6 hours ago
Discover this beautiful condo situated in a secure building, which is well maintained and promotes peaceful living. This unit features a walkout wrapped deck which provides a place to relax and leads to a large green space. The sliding glass door, which connects the living room and deck can bring in sunlight and fresh air. Keep yourself cozy with gas fireplace in winters situated in the living room. The kitchen with newer stainless appliances gives a modern look to it. The condo is equipped with a primary bedroom with attached 4-piece ensuite, and another good size bedroom and washroom can be used for the guests or other occupants. In-suite laundry with stacking washer/dryer included. The location of this unit is very convenient as it is near Collicutt Centre, a large plaza with all necessary amenities for groceries, gas, bank, Hunting Hills school is close and, has a large playground which provides space for morning walks. The concrete deck has a gas line for BBQ to enjoy gathering with family and friends. This clean and ready to move in property is property is waiting for its new owners. (id:1945)
powered by

Show More Details and Features
Property DetailsKey information about 101 60 Lawford Avenue
Interior FeaturesDiscover the interior design and amenities
Exterior & Lot FeaturesLearn about the exterior and lot specifics of 101 60 Lawford Avenue
Location & CommunityUnderstand the neighborhood and community
Property Management & AssociationFind out management and association details
Tax & Legal InformationGet tax and legal details applicable to 101 60 Lawford Avenue
Room Dimensions

This listing content provided by REALTOR.ca has
been licensed by REALTOR®
members of The Canadian Real Estate Association
members of The Canadian Real Estate Association

















