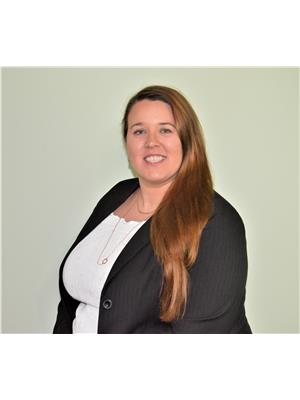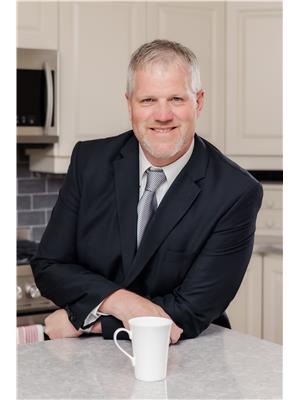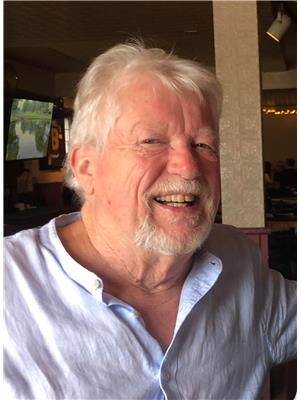78 Bay Road, Smiths Falls
- Bedrooms: 4
- Bathrooms: 2
- Type: Residential
- Added: 319 days ago
- Updated: 13 days ago
- Last Checked: 3 hours ago
Welcome to your ideal home! This charming bungalow offers a delightful mix of contemporary style and a wonderful outdoor space, nestled on a beautiful 1-acre lot just 5 minutes from Smiths Falls and close to the scenic Rideau Lake water system. This property features 3+1 bedrooms, a fully finished walkout basement, & a spacious garage perfect for vehicles & additional storage. The house has been lovingly cared for & thoughtfully updated over time. Step outside and discover your own personal retreat with a lovely partially inground pool, two decks, and a poolside refreshment area. There's also a hot tub for year-round relaxation. Cozy up on those cool evenings with 2 wood-burning fireplaces, one in the living room & another in the family room, creating a warm & welcoming ambiance. With an ideal balance of indoor & outdoor living, modern conveniences, & a prime location, this house truly has everything you're looking for. ATTENTION BUYERS! Quick closing available. (id:1945)
powered by

Property DetailsKey information about 78 Bay Road
Interior FeaturesDiscover the interior design and amenities
Exterior & Lot FeaturesLearn about the exterior and lot specifics of 78 Bay Road
Location & CommunityUnderstand the neighborhood and community
Utilities & SystemsReview utilities and system installations
Tax & Legal InformationGet tax and legal details applicable to 78 Bay Road
Room Dimensions

This listing content provided by REALTOR.ca
has
been licensed by REALTOR®
members of The Canadian Real Estate Association
members of The Canadian Real Estate Association
Nearby Listings Stat
Active listings
1
Min Price
$624,500
Max Price
$624,500
Avg Price
$624,500
Days on Market
319 days
Sold listings
1
Min Sold Price
$679,900
Max Sold Price
$679,900
Avg Sold Price
$679,900
Days until Sold
11 days
Nearby Places
Additional Information about 78 Bay Road

















