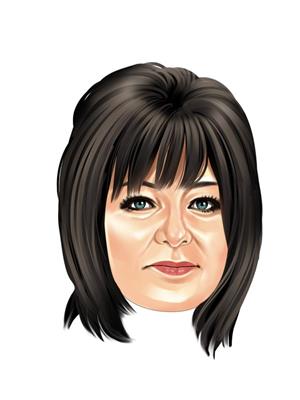453 26 Val Gardena View Sw, Calgary
- Bedrooms: 2
- Bathrooms: 2
- Living area: 824 square feet
- Type: Apartment
- Added: 7 hours ago
- Updated: 6 hours ago
- Last Checked: 11 minutes ago
Open House Sunday Dec. 15th 1pm-3pm. For a peaceful, quiet home life, move into this top-floor unit in the prestigious community of Springbank Hill. Featuring high ceilings and an open floor plan, the spacious living and kitchen area is bright with natural sunlight from the unobstructed exterior windows. A built-in desk with dark wood shelving fits agreeably with the space. The kitchen’s comfortable design features a peninsula-style kitchen island with breakfast bar seating, plenty of cabinetry, an electric cooktop, and a built-in oven to make kitchen work feel less strenuous. The Primary Bedroom connects to a 4-piece ensuite bathroom through a spacious walk-in closet. The Secondary bedroom has additional built-in storage cupboards and is connected to a second 4-piece bathroom via a modest walk-in closet. This bathroom includes extra storage shelving and shares space with the in-suite washer and dryer, so you can close off the washroom to mute the machine when the laundry is going. The large balcony overlooking the complex has a gas BBQ hookup and roughed-in air-conditioning. Additional features of this prized top floor unit are TWO titled, heated parking stalls with electrical plugins, and an external titled storage locker. Building features include a fully-equipped fitness centre and walking paths around the stately property. Springbank Hill is a fantastic safe community where nearby amenities include various shopping, restaurants, schools, community walking trails and a quick drive out of the city for your mountain getaways. (id:1945)
powered by

Property DetailsKey information about 453 26 Val Gardena View Sw
- Cooling: None
- Heating: Baseboard heaters
- Stories: 4
- Year Built: 2008
- Structure Type: Apartment
- Exterior Features: Stone, Stucco
- Construction Materials: Wood frame
Interior FeaturesDiscover the interior design and amenities
- Flooring: Carpeted, Linoleum
- Appliances: Washer, Refrigerator, Cooktop - Electric, Dishwasher, Dryer, Microwave Range Hood Combo, Oven - Built-In, Window Coverings
- Living Area: 824
- Bedrooms Total: 2
- Above Grade Finished Area: 824
- Above Grade Finished Area Units: square feet
Exterior & Lot FeaturesLearn about the exterior and lot specifics of 453 26 Val Gardena View Sw
- Lot Features: No Smoking Home, Gas BBQ Hookup, Parking
- Parking Total: 2
- Parking Features: Garage, Underground, Heated Garage
- Building Features: Exercise Centre
Location & CommunityUnderstand the neighborhood and community
- Common Interest: Condo/Strata
- Street Dir Suffix: Southwest
- Subdivision Name: Springbank Hill
- Community Features: Pets Allowed With Restrictions
Property Management & AssociationFind out management and association details
- Association Fee: 573.34
- Association Fee Includes: Common Area Maintenance, Property Management, Waste Removal, Ground Maintenance, Heat, Water, Insurance, Condominium Amenities, Parking, Reserve Fund Contributions, Sewer
Tax & Legal InformationGet tax and legal details applicable to 453 26 Val Gardena View Sw
- Tax Year: 2024
- Parcel Number: 0033023954
- Tax Annual Amount: 1764.22
- Zoning Description: M-1
Additional FeaturesExplore extra features and benefits
- Number Of Units Total: 160
Room Dimensions
| Type | Level | Dimensions |
| Other | Main level | 6.00 Ft x 3.67 Ft |
| Kitchen | Main level | 9.50 Ft x 9.25 Ft |
| Dining room | Main level | 9.50 Ft x 7.50 Ft |
| Living room | Main level | 12.17 Ft x 11.00 Ft |
| Primary Bedroom | Main level | 12.33 Ft x 10.75 Ft |
| Bedroom | Main level | 10.00 Ft x 9.83 Ft |
| Laundry room | Main level | 5.58 Ft x 2.75 Ft |
| 4pc Bathroom | Main level | x |
| 4pc Bathroom | Main level | x |

This listing content provided by REALTOR.ca
has
been licensed by REALTOR®
members of The Canadian Real Estate Association
members of The Canadian Real Estate Association
Nearby Listings Stat
Active listings
22
Min Price
$340,000
Max Price
$656,736
Avg Price
$442,274
Days on Market
41 days
Sold listings
9
Min Sold Price
$348,000
Max Sold Price
$700,000
Avg Sold Price
$444,289
Days until Sold
71 days
















