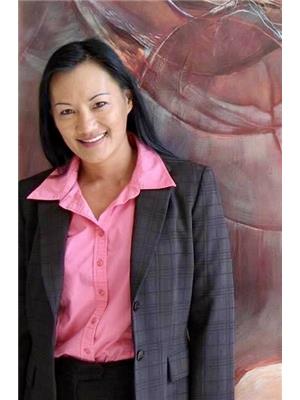13442 104 A Street, Grande Prairie
- Bedrooms: 3
- Bathrooms: 3
- Living area: 1654 square feet
- Type: Residential
Source: Public Records
Note: This property is not currently for sale or for rent on Ovlix.
We have found 6 Houses that closely match the specifications of the property located at 13442 104 A Street with distances ranging from 2 to 9 kilometers away. The prices for these similar properties vary between 329,900 and 544,900.
Nearby Listings Stat
Active listings
20
Min Price
$144,900
Max Price
$599,900
Avg Price
$470,265
Days on Market
40 days
Sold listings
11
Min Sold Price
$299,900
Max Sold Price
$619,900
Avg Sold Price
$448,545
Days until Sold
53 days
Property Details
- Cooling: None
- Heating: Forced air, Natural gas
- Stories: 2
- Year Built: 2017
- Structure Type: House
- Foundation Details: Poured Concrete
- Construction Materials: Wood frame
Interior Features
- Basement: Unfinished, Full
- Flooring: Carpeted, Ceramic Tile, Vinyl
- Appliances: See remarks
- Living Area: 1654
- Bedrooms Total: 3
- Fireplaces Total: 1
- Bathrooms Partial: 1
- Above Grade Finished Area: 1654
- Above Grade Finished Area Units: square feet
Exterior & Lot Features
- Lot Features: See remarks, No neighbours behind, Closet Organizers, No Animal Home, No Smoking Home
- Lot Size Units: square meters
- Parking Total: 4
- Parking Features: Parking Pad, RV
- Lot Size Dimensions: 323.00
Location & Community
- Common Interest: Freehold
- Subdivision Name: Arbour Hills
- Community Features: Golf Course Development
Tax & Legal Information
- Tax Lot: 1
- Tax Year: 2023
- Tax Block: 4
- Parcel Number: 0036449411
- Tax Annual Amount: 4559.07
- Zoning Description: RS
Additional Features
- Photos Count: 28
- Map Coordinate Verified YN: true
GREAT START HOME with Detached GARAGE! Live in OPLULENCE on the HILL at ARBOUR HILLS! LIKE NEW! This FANTATSIC 1654SQFT 2 Story home WILL make a GREAT STARTER home for anyone in looking in this price range! The TRENDING new interior is a WOWER! The OPEN CONCEPT with 9ft ceilings makes you feel like a GAINT! Do you want to feel like a GAINT? YES! you do! The main floor features a abundant of cabinets in the kitchen with STONE countertops and a corner walk in pantry! with stainless steel appliances and black/metal backsplashes! The island is HUGE! with lots of room for prepping or just hosting this CHRISTMAS! The dining is fit for a LARGE table and off the dining is a little POWDER ROOM and rear entry/exit. Upstairs you will find 3 LARGE bedrooms! The Master bedroom with a GREAT ENSUITE! Love the colors in this home! You will too! Basement is undeveloped ready for your vision! The yard is a LARGE CORNER LOT! with rear parking GARAGE! The Park is right across the road along with all the WALKING TRAILS that ARBOUR HILLS has to offer! Shopping is just down the road in TRADER RIDGE and the schools are very close just located across the road in ROYAL OAKS! Live in OPLULENCE on the HILL at ARBOUR HILLS! Notable features - Remaining 10 year Alberta New Home Warranty, High Efficient Furnace, All MDF Shelving, Gas Fire Place with Stonework, Hot Water On Demand, Rear Deck, Super Clean Home! (id:1945)










