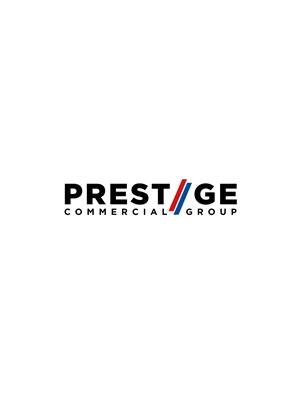410 122 Mahogany Centre Se, Calgary
- Bedrooms: 1
- Bathrooms: 1
- Living area: 668 square feet
- Type: Apartment
- Added: 10 days ago
- Updated: 10 days ago
- Last Checked: 9 hours ago
Could life get any better? Come see for yourself at Westman Village – Mahogany Lake by Jayman BUILT. This slice of opulence is a 668 sq. ft. one-bedroom condo with a LAKE VIEW and high ceilings and an open floor plan encompassing kitchen, LR and DR. The kitchen features a breakfast bar, stone countertops and track lighting. The fair-sized bedroom boasts a walk-through closet and 4 pc. ensuite. A covered balcony gives you additional room for summer entertainment and outdoor enjoyment of the lake view. Other indulgences include central air conditioning, underground heated parking, common area maintenance, EV chargers, security and concierge services. Pander to your interests and hobbies with several swimming pools, virtual golf, gym and exercise options, hot tub and steam room, a theatre and library. Other opulent amenities on site include well-known restaurants such as Chairman’s Steakhouse and Diner DeLuxe; entertainment i.e. Alvin’s Jazz Club, medical and dental resources, drycleaners, fitness clubs and daycare. And perhaps the ultimate – access to Mahogany Beach Club and Lake. Close to major thoroughfares Stoney and Deerfoot Trails, 52nd Street SE with all its amenities, Fish Creek Provincial Park, South Health Campus, numerous schools and playgrounds and transit. This condo is the ultimate in pampering. Great for the professional or those who are retired and no longer want to worry about daily house upkeep – this could be the remedy you are seeking. Call for an appointment and take a closer look at the possibilities. (id:1945)
powered by

Property DetailsKey information about 410 122 Mahogany Centre Se
Interior FeaturesDiscover the interior design and amenities
Exterior & Lot FeaturesLearn about the exterior and lot specifics of 410 122 Mahogany Centre Se
Location & CommunityUnderstand the neighborhood and community
Property Management & AssociationFind out management and association details
Tax & Legal InformationGet tax and legal details applicable to 410 122 Mahogany Centre Se
Room Dimensions

This listing content provided by REALTOR.ca
has
been licensed by REALTOR®
members of The Canadian Real Estate Association
members of The Canadian Real Estate Association
Nearby Listings Stat
Active listings
26
Min Price
$250,000
Max Price
$475,000
Avg Price
$325,888
Days on Market
42 days
Sold listings
9
Min Sold Price
$275,000
Max Sold Price
$535,000
Avg Sold Price
$329,400
Days until Sold
39 days
















