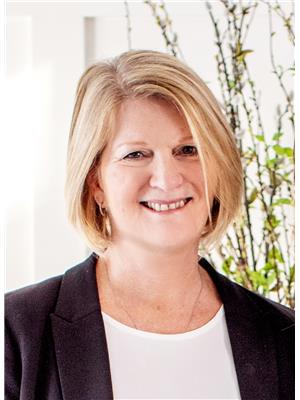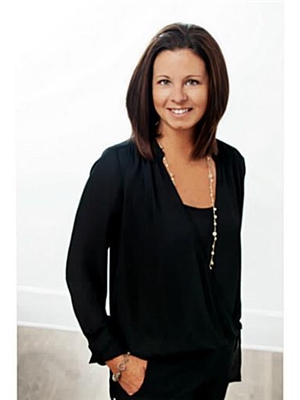157 Hickling Trail, Barrie
- Bedrooms: 3
- Bathrooms: 2
- Living area: 1718 square feet
- Type: Residential
Source: Public Records
Note: This property is not currently for sale or for rent on Ovlix.
We have found 6 Houses that closely match the specifications of the property located at 157 Hickling Trail with distances ranging from 2 to 10 kilometers away. The prices for these similar properties vary between 749,900 and 849,000.
Nearby Places
Name
Type
Address
Distance
Eastview Secondary School
School
421 Grove St E
0.4 km
Royal Victoria Hospital
Hospital
201 Georgian Dr
0.6 km
Georgian College - Barrie Campus
School
1 Georgian Dr
0.8 km
Pizza Hut
Meal takeaway
8 Fairview Rd
1.4 km
Simcoe Muskoka Catholic District School Board
Establishment
46 Alliance Blvd
1.8 km
Fancy's Fish & Chips & Seafood Restaurant
Restaurant
5 Bell Farm Rd
2.1 km
St. Joseph's Catholic High School
School
243 Cundles Rd E
2.1 km
Barrie North Collegiate Institute
School
Barrie
2.6 km
Barrie (Hub)
Establishment
81 Mulcaster St
2.8 km
Chaopaya Thai Restaurant
Restaurant
168 Dunlop St E
2.9 km
Shirley's Bayside Grille
Restaurant
150 Dunlop St E #102
2.9 km
MacLaren Art Centre
Store
37 Mulcaster St
3.0 km
Property Details
- Cooling: Central air conditioning
- Heating: Forced air, Natural gas
- Stories: 1
- Structure Type: House
- Exterior Features: Brick, Vinyl siding
- Foundation Details: Poured Concrete
- Architectural Style: Raised bungalow
Interior Features
- Basement: Finished, Separate entrance, N/A
- Appliances: Washer, Refrigerator, Water softener, Dishwasher, Stove, Range, Dryer, Window Coverings, Garage door opener, Garage door opener remote(s)
- Bedrooms Total: 3
- Fireplaces Total: 1
Exterior & Lot Features
- Water Source: Municipal water
- Parking Total: 3
- Parking Features: Attached Garage
- Building Features: Fireplace(s)
- Lot Size Dimensions: 39.37 x 120.52 FT
Location & Community
- Directions: Johnson St/Hickling Trail
- Common Interest: Freehold
- Community Features: Community Centre
Utilities & Systems
- Sewer: Sanitary sewer
- Utilities: Sewer, Cable
Tax & Legal Information
- Tax Annual Amount: 3951.97
- Zoning Description: R3
Additional Features
- Security Features: Smoke Detectors
STUNNING BARRIE HOME WITH INCREDIBLE NATURAL LIGHT AND MODERN UPGRADES! This exquisite home features a stunning blend of contemporary design and a prime location. With a huge floor-to-ceiling window at the front of the house, this property welcomes abundant natural light. The open-concept living area is perfect for entertaining, seamlessly connecting the kitchen, dining, and living spaces. Massive windows flood the home with natural light, highlighting the beautiful hardwood floors on the main floor. Enjoy the comfort of a new tub surround installed in 2023 and the sleek, modern look achieved by removing popcorn ceilings throughout the house in 2023. The basement is a cozy retreat featuring a newer gas fireplace insert that creates a warm ambiance. A basement bedroom provides the perfect space for guests, ensuring privacy and comfort. The stunning backyard is a true outdoor oasis. A second-story deck offers the perfect outdoor dining or relaxation spot, overlooking the beautifully landscaped yard. This space is ideal for summer gatherings and enjoying the outdoors in your own private sanctuary. Located within walking distance of the water, this home offers tranquillity and convenience. Its also close to the hospital, shopping, major routes, schools, and parks, making it an ideal location for any lifestyle. This home has several recent upgrades for peace of mind, including a new garage door and opener installed in May 2022 and 50-year shingles added to the roof in April 2022. (id:1945)
Demographic Information
Neighbourhood Education
| Master's degree | 20 |
| Bachelor's degree | 35 |
| Certificate of Qualification | 20 |
| College | 110 |
| Degree in medicine | 10 |
| University degree at bachelor level or above | 70 |
Neighbourhood Marital Status Stat
| Married | 160 |
| Widowed | 20 |
| Divorced | 45 |
| Separated | 25 |
| Never married | 270 |
| Living common law | 75 |
| Married or living common law | 235 |
| Not married and not living common law | 360 |
Neighbourhood Construction Date
| 1961 to 1980 | 60 |
| 1981 to 1990 | 170 |
| 1991 to 2000 | 25 |









