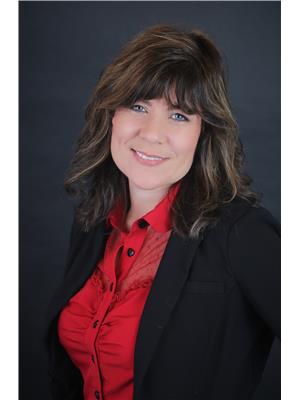50 Rockcliff Boulevard, Miramichi
- Bedrooms: 3
- Bathrooms: 2
- Living area: 1280 square feet
- Type: Residential
- Added: 10 days ago
- Updated: 7 days ago
- Last Checked: 12 hours ago
Check out this amazing birds eye view of the world famous Miramichi River. This well loved home has been owned by the same family since it was custom built in 1979 and boasts approximately 320ft of waterfrontage. Outside you'll find a sprawling beautifully landscaped yard that offers easy access down to the water (channel near the property making this an ideal place for boat lovers), wraparound deck, RV hookup and a fire-pit perched along the waters edge taking in amazing views both up and down the river. Enter through the elegant double front doors and be greeted by the front foyer with vaulted ceilings and antique chandelier. From there flow through to the sunken living room with wood burning fireplace and formal dining room. Off the dining area you'll find the kitchen, mudroom and main floor laundry. The upper level offers 2 large bedrooms and a full bath. The first lower level consists of a ground level family room with second wood burning fireplace, 3rd bedroom and 2nd full bath. The basement was built to be a garage but the garage door has been removed (could easily be added again or can be kept as a basement). This space could easily be transformed into a granny suite as it has it's own ground level outside entrance. This kind of property doesn't come along very often so don't hesitate and call today to book your private viewing! (id:1945)
powered by

Property Details
- Roof: Asphalt shingle, Unknown
- Cooling: Heat Pump
- Heating: Heat Pump, Baseboard heaters, Electric
- Year Built: 1979
- Structure Type: House
- Exterior Features: Brick, Vinyl
- Foundation Details: Concrete
- Architectural Style: 4 Level
Interior Features
- Flooring: Ceramic, Wood
- Living Area: 1280
- Bedrooms Total: 3
- Above Grade Finished Area: 1790
- Above Grade Finished Area Units: square feet
Exterior & Lot Features
- Lot Features: Balcony/Deck/Patio
- Water Source: Well
- Lot Size Units: square meters
- Lot Size Dimensions: 4000
Utilities & Systems
- Sewer: Septic System
Tax & Legal Information
- Parcel Number: 40411746
- Tax Annual Amount: 4312.15
This listing content provided by REALTOR.ca has
been licensed by REALTOR®
members of The Canadian Real Estate Association
members of The Canadian Real Estate Association


















