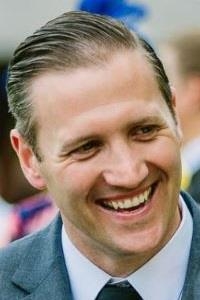109 2957 Alouette Dr, Langford
- Bedrooms: 3
- Bathrooms: 3
- Living area: 1421 square feet
- Type: Townhouse
- Added: 5 days ago
- Updated: 4 days ago
- Last Checked: 5 hours ago
Prime Location Townhome walking distance to all amenities! Discover this beautiful 3-bed, 3-bath townhome in the highly desirable Westhills community – a perfect family-friendly neighborhood. Tucked away at the quiet end of a safe & private cul-de-sac, this home offers a fully fenced patio ideal for summer BBQs, and the convenience of an attached garage with additional driveway and ample guest parking. Enjoy unparalleled convenience with everything you need just a short stroll away—YMCA, coffee shops, grocery stores, scenic hiking trails, lakes, beaches, playgrounds, schools, and the Belmont Market. The location also offers quick and easy access to Up Island, Sooke, and downtown Victoria, while keeping you close to Langford’s vibrant amenities. This bright and spacious 1,421 sqft home boasts energy-efficient geothermal in-floor heating, and features an irrigation system to keep your lawn and plants thriving. Lovingly maintained by its original owner, this home is move-in ready. (id:1945)
powered by

Property Details
- Cooling: Window air conditioner, Air Conditioned
- Heating: Heat Pump, Electric, Other, Other, Geo Thermal
- Year Built: 2011
- Structure Type: Row / Townhouse
- Architectural Style: Westcoast
Interior Features
- Living Area: 1421
- Bedrooms Total: 3
- Fireplaces Total: 1
- Above Grade Finished Area: 1421
- Above Grade Finished Area Units: square feet
Exterior & Lot Features
- View: Lake view, Mountain view
- Lot Features: Cul-de-sac, Irregular lot size, Other
- Parking Total: 2
Location & Community
- Common Interest: Condo/Strata
- Subdivision Name: Glenvale
- Community Features: Family Oriented, Pets Allowed
Property Management & Association
- Association Fee: 345
- Association Name: Self Managed
Business & Leasing Information
- Lease Amount Frequency: Monthly
Tax & Legal Information
- Zoning: Residential
- Parcel Number: 028-656-831
- Tax Annual Amount: 2999.96
Room Dimensions
This listing content provided by REALTOR.ca has
been licensed by REALTOR®
members of The Canadian Real Estate Association
members of The Canadian Real Estate Association

















