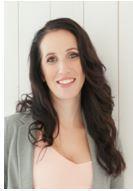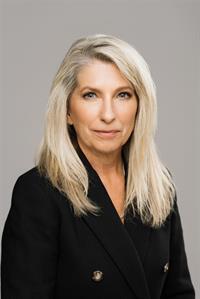4 1182 Colville Rd, Esquimalt
- Bedrooms: 3
- Bathrooms: 3
- Living area: 1749 square feet
- Type: Townhouse
- Added: 27 days ago
- Updated: 22 days ago
- Last Checked: 22 hours ago
Welcome to this stunning 3-bedroom, 3-bathroom home in Esquimalt, perfect for young families! The main floor boasts an open-concept living/dining area with gorgeous wood floors, an electric fireplace, and a convenient powder room. The bright kitchen features stainless steel appliances, a breakfast bar, and an outdoor patio ideal for morning coffee. Upstairs, the primary bedroom includes a full ensuite and walk-in closet, alongside two other generously sized bedrooms, a full bathroom, and a laundry room. Located just steps from the Gorge Vale Golf Course, ideally close to schools, amenities, and only minutes from downtown Victoria and the Westshore. This home offers the best of both worlds. Enjoy the benefits of single-family living with strata perks like yard and exterior maintenance. Check out the little common park area in the back. Explore the nearby Colville Park and Lampson Park. Move-in ready—just unpack and enjoy! (id:1945)
powered by

Property Details
- Cooling: None
- Heating: Baseboard heaters, Electric
- Year Built: 2007
- Structure Type: Row / Townhouse
Interior Features
- Living Area: 1749
- Bedrooms Total: 3
- Fireplaces Total: 1
- Above Grade Finished Area: 1539
- Above Grade Finished Area Units: square feet
Exterior & Lot Features
- Lot Features: Central location, Level lot, Private setting, Southern exposure, Other
- Lot Size Units: square feet
- Parking Total: 1
- Lot Size Dimensions: 1749
Location & Community
- Common Interest: Condo/Strata
- Subdivision Name: Greenside Mews
- Community Features: Family Oriented, Pets Allowed
Property Management & Association
- Association Fee: 349
- Association Name: Proline Management Ltd
Business & Leasing Information
- Lease Amount Frequency: Monthly
Tax & Legal Information
- Tax Lot: 4
- Zoning: Residential
- Parcel Number: 026-875-578
- Tax Annual Amount: 3892.61
Additional Features
- Security Features: Fire alarm system
Room Dimensions
This listing content provided by REALTOR.ca has
been licensed by REALTOR®
members of The Canadian Real Estate Association
members of The Canadian Real Estate Association


















