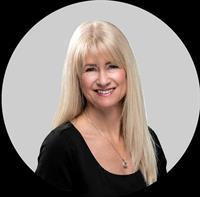149 Magnolia Terrace Se, Calgary
- Bedrooms: 4
- Bathrooms: 4
- Living area: 1655.96 square feet
- Type: Residential
Source: Public Records
Note: This property is not currently for sale or for rent on Ovlix.
We have found 6 Houses that closely match the specifications of the property located at 149 Magnolia Terrace Se with distances ranging from 2 to 10 kilometers away. The prices for these similar properties vary between 579,000 and 970,000.
Recently Sold Properties
Nearby Places
Name
Type
Address
Distance
South Health Campus
Hospital
Calgary
2.8 km
Canadian Tire
Store
4155 126 Avenue SE
6.4 km
Heritage Pointe Golf Club
Establishment
1 Heritage Pointe Drive
7.5 km
Centennial High School
School
55 Sun Valley Boulevard SE
10.0 km
Fish Creek Provincial Park
Park
15979 Southeast Calgary
10.3 km
Big Rock Brewery
Food
5555 76 Ave SE
11.0 km
Southcentre Mall
Store
100 Anderson Rd SE #142
12.8 km
Spruce Meadows
School
18011 Spruce Meadows Way SW
13.1 km
Boston Pizza
Restaurant
10456 Southport Rd SW
13.7 km
Delta Calgary South
Lodging
135 Southland Dr SE
13.7 km
Canadian Tire
Car repair
9940 Macleod Trail SE
13.7 km
Calgary Board Of Education - Dr. E.P. Scarlett High School
School
220 Canterbury Dr SW
13.9 km
Property Details
- Cooling: Central air conditioning
- Heating: Forced air
- Stories: 2
- Year Built: 2022
- Structure Type: House
- Exterior Features: Vinyl siding
- Foundation Details: Poured Concrete
- Construction Materials: Wood frame
Interior Features
- Basement: Finished, Full, Separate entrance, Suite
- Flooring: Vinyl Plank
- Appliances: Refrigerator, Cooktop - Gas, Dishwasher, Stove, Oven, Microwave, Microwave Range Hood Combo, Window Coverings, Washer & Dryer
- Living Area: 1655.96
- Bedrooms Total: 4
- Fireplaces Total: 1
- Bathrooms Partial: 1
- Above Grade Finished Area: 1655.96
- Above Grade Finished Area Units: square feet
Exterior & Lot Features
- Lot Features: Back lane
- Lot Size Units: square feet
- Parking Total: 2
- Parking Features: Parking Pad
- Building Features: Clubhouse
- Lot Size Dimensions: 3080.00
Location & Community
- Common Interest: Freehold
- Street Dir Suffix: Southeast
- Subdivision Name: Mahogany
- Community Features: Lake Privileges
Tax & Legal Information
- Tax Lot: 8
- Tax Year: 2024
- Tax Block: 119
- Parcel Number: 0039186838
- Tax Annual Amount: 4352.17
- Zoning Description: R-G
Step into this never lived in show home in the vibrant lake community of Mahogany. With 4 bedrooms, 3.5 bathrooms, and over 2,400 sqft of expertly crafted living space, this home offers a perfect balance of style and function. The main level features an open-concept design with a gourmet kitchen equipped with stainless steel appliances, built in wall oven, quartz countertops, and a large island—perfect for preparing meals and hosting friends. The bright and spacious living and dining areas provide a comfortable setting for daily life or entertaining.The upper level is home to a luxurious primary bedroom complete with a spa-like ensuite featuring dual sinks, a soaker tub, and a walk-in shower. Two additional bedrooms, a full bathroom, and a convenient laundry room round out the upper floor, making this layout ideal for families.The fully finished legal basement suite is a standout feature, offering a 1-bedroom unit with its own kitchen, laundry, and private entrance—perfect for generating rental income or providing space for extended family or guests. This air-conditioned property is vacant and ready to move in!Don’t miss your chance to own this incredible show home where no detail has been overlooked! (id:1945)
Demographic Information
Neighbourhood Education
| Master's degree | 975 |
| Bachelor's degree | 3895 |
| University / Above bachelor level | 290 |
| University / Below bachelor level | 495 |
| Certificate of Qualification | 855 |
| College | 3060 |
| Degree in medicine | 140 |
| University degree at bachelor level or above | 5405 |
Neighbourhood Marital Status Stat
| Married | 9565 |
| Widowed | 190 |
| Divorced | 535 |
| Separated | 315 |
| Never married | 3105 |
| Living common law | 1950 |
| Married or living common law | 11510 |
| Not married and not living common law | 4140 |
Neighbourhood Construction Date
| 1961 to 1980 | 15 |
| 1991 to 2000 | 25 |
| 2001 to 2005 | 170 |
| 2006 to 2010 | 2110 |










