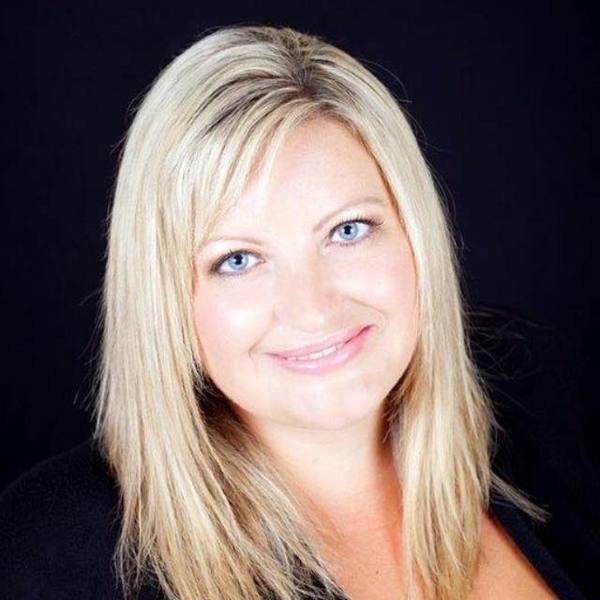127 Panorama Hills Lane Nw, Calgary
- Bedrooms: 3
- Bathrooms: 3
- Living area: 2003.94 square feet
- Type: Residential
- Added: 9 days ago
- Updated: 6 days ago
- Last Checked: 10 hours ago
Spacious 2 story home in a nice cul-de-sac location. This home is well laid out, suitable for a growing family. The open concept main floor features a beautiful island eating & cooking preparation space, overlooking the living room and feature fireplace. Notice the stainless-steel gas stove, and other primary appliances including a wine-fridge. Natural light fills this space as you look out into the large west back yard. Imagine autumn evenings enjoying time with your friends and family sitting around the wood burning fire pit. There’s a flex room at the front on the main floor that could be a den/home office or could be used as a main floor bedroom. Upstairs you'll find 3 bedrooms, including a large master bedroom with 5pc ensuite and walk-in closet. The undeveloped basement is laid out in a practical manner, making it easy to get maximum utility from your future development. The vibrant community of Panorama Hills has an incredible amount to offer local residents, with lots of restaurants, shops, services and recreation. (id:1945)
powered by

Property Details
- Cooling: None
- Heating: Forced air, Natural gas
- Stories: 2
- Year Built: 2000
- Structure Type: House
- Exterior Features: Stone, Vinyl siding
- Foundation Details: Poured Concrete
- Construction Materials: Wood frame
Interior Features
- Basement: Unfinished, Full
- Flooring: Hardwood, Laminate
- Appliances: Refrigerator, Gas stove(s), Dishwasher, Hood Fan, Window Coverings, Garage door opener, Washer & Dryer, Water Heater - Gas
- Living Area: 2003.94
- Bedrooms Total: 3
- Fireplaces Total: 2
- Bathrooms Partial: 1
- Above Grade Finished Area: 2003.94
- Above Grade Finished Area Units: square feet
Exterior & Lot Features
- Lot Features: Cul-de-sac, Treed
- Lot Size Units: square meters
- Parking Total: 4
- Parking Features: Attached Garage
- Lot Size Dimensions: 521.00
Location & Community
- Common Interest: Freehold
- Street Dir Suffix: Northwest
- Subdivision Name: Panorama Hills
Tax & Legal Information
- Tax Lot: 16
- Tax Year: 2024
- Tax Block: 72
- Parcel Number: 0028131290
- Tax Annual Amount: 3995
- Zoning Description: R-G
Room Dimensions

This listing content provided by REALTOR.ca has
been licensed by REALTOR®
members of The Canadian Real Estate Association
members of The Canadian Real Estate Association
















