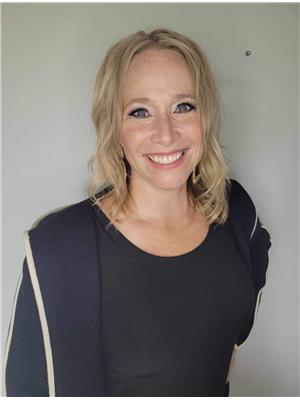1570 Cartwright Street, Furdale
- Bedrooms: 4
- Bathrooms: 3
- Living area: 1532 square feet
- Type: Residential
- Added: 134 days ago
- Updated: 9 days ago
- Last Checked: 1 hours ago
On-Site home business potential in a fantastic location! A unique Furdale GEM! Situated on the last street of Saskatoon, this beautiful 1532 sqft, 9 yr. old showhome, with many upgrades, is nestled in a cove of trees. It is across the road from Saskatoon Golf & Country Club, a 5 minute walk to the river and a quick bike ride to downtown connecting with Meewasin Trail. This elegant, bright 3 bedroom home features a spacious kitchen, open concept dining and living room, main floor laundry and a generous mudroom off the 3 car garage. The primary bedroom is complete with a walk-in closet and an expansive ensuite featuring a jacuzzi tub, walk in shower and double sinks. The second and third bedrooms are not lacking light, each with a skylight window, adding to the overall home curb appeal. The basement is started with 1 complete bedroom and the remainder has been framed awaiting your creativity and design. In addition to the attached three car garage, there is a 960sqft shop with a concrete floor for extra parking or perhaps to dabble in your own hobbies. This private, well-treed 5 acres is partially fenced and has housed horses with plenty of shelter in the trees. Also included in this unique property is a second 1455 sqft building complete with air conditioning and separate driveway. While this bonus 1455sqft is to be non-residential according to Corman Park bylaws, it is perfect for the right entrepreneur, small business owner or office space. (id:1945)
powered by

Property DetailsKey information about 1570 Cartwright Street
- Cooling: Central air conditioning
- Heating: Forced air, Natural gas
- Year Built: 2015
- Structure Type: House
- Architectural Style: Bungalow
Interior FeaturesDiscover the interior design and amenities
- Basement: Partially finished, Full
- Appliances: Washer, Refrigerator, Dishwasher, Stove, Dryer, Window Coverings, Garage door opener remote(s)
- Living Area: 1532
- Bedrooms Total: 4
Exterior & Lot FeaturesLearn about the exterior and lot specifics of 1570 Cartwright Street
- Lot Features: Treed
- Lot Size Units: acres
- Parking Features: Attached Garage, Parking Space(s), Gravel
- Lot Size Dimensions: 5.00
Location & CommunityUnderstand the neighborhood and community
- Common Interest: Freehold
Tax & Legal InformationGet tax and legal details applicable to 1570 Cartwright Street
- Tax Year: 2024
- Tax Annual Amount: 5983
Room Dimensions

This listing content provided by REALTOR.ca
has
been licensed by REALTOR®
members of The Canadian Real Estate Association
members of The Canadian Real Estate Association
Nearby Listings Stat
Active listings
2
Min Price
$974,900
Max Price
$1,199,900
Avg Price
$1,087,400
Days on Market
70 days
Sold listings
0
Min Sold Price
$0
Max Sold Price
$0
Avg Sold Price
$0
Days until Sold
days
Nearby Places
Additional Information about 1570 Cartwright Street




























































