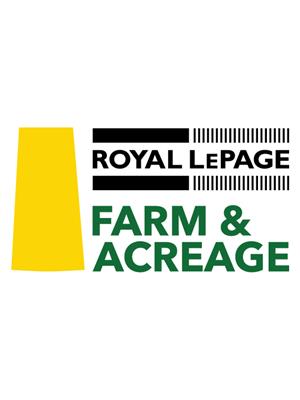127 Asokan Street, Saskatoon
- Bedrooms: 3
- Bathrooms: 3
- Living area: 2100 square feet
- Type: Residential
- Added: 29 days ago
- Updated: 6 days ago
- Last Checked: 11 hours ago
OPEN HOUSE: 219 Aniskotaw Manor showhome | Sunday, Nov 17 | 3:00-5:00pm Welcome to this stunning A-frame, modern new home by “Elevation Design+Build”, where quality and comfort seamlessly blend with affordability. Located in beautiful Brighton, just minutes from wonderful amenities like grocery stores, restaurants, coffee shops, parks and playgrounds, recreation and much more! With 2110 sq ft to offer, this 3 bed, 3 bath custom home is sure to impress! As soon as you walk in you will be greeted by an abundance of natural light flowing through xlarge windows: a spacious modern great room is the heart of this exceptionally designed home. The sleek kitchen is perfect for preparing gourmet meals and entertaining, featuring a large island, tall cabinets, quartz counters and modern stainless appliances. Plus a fantastic butler’s pantry provides ample additional storage. Whether you work from home or want an additional space, the main floor flex room office will suit all your needs! Upstairs, you’ll find three generously sized bedrooms, two full bathrooms, and a dedicated laundry area, along with a fantastic bonus room ideal for relaxation. The master suite boasts a luxurious four-piece en-suite bathroom with spa walk in shower and dual sinks, plus an expansive walk-in closet. This home also features a double attached garage and a separate side entrance leading to the ready-to-finish basement, offering an excellent opportunity for a rental income suite or additional living space. Additional features include central air, underground sprinklers in front and back, front and back landscaping, concrete double driveway, quartz counters throughout, custom design and upgraded fixtures, high quality finishes, fixtures and cabinetry, tile, large triple pane windows, much more! Don’t miss your chance to own beautiful quality’s one-of-a-kind home built by meticulous Elevation Design+Build. The Showhome is available for immediate viewing! (id:1945)
powered by

Property DetailsKey information about 127 Asokan Street
- Cooling: Central air conditioning, Air exchanger
- Heating: Forced air, Natural gas
- Stories: 2
- Year Built: 2024
- Structure Type: House
- Architectural Style: 2 Level
Interior FeaturesDiscover the interior design and amenities
- Basement: Unfinished, Full
- Appliances: Washer, Refrigerator, Dishwasher, Stove, Dryer, Microwave, Garage door opener remote(s)
- Living Area: 2100
- Bedrooms Total: 3
Exterior & Lot FeaturesLearn about the exterior and lot specifics of 127 Asokan Street
- Lot Features: Double width or more driveway
- Lot Size Units: square feet
- Parking Features: Attached Garage, Parking Space(s)
- Lot Size Dimensions: 4249.00
Location & CommunityUnderstand the neighborhood and community
- Common Interest: Freehold
Room Dimensions

This listing content provided by REALTOR.ca
has
been licensed by REALTOR®
members of The Canadian Real Estate Association
members of The Canadian Real Estate Association
Nearby Listings Stat
Active listings
71
Min Price
$315,000
Max Price
$999,900
Avg Price
$550,930
Days on Market
61 days
Sold listings
37
Min Sold Price
$316,000
Max Sold Price
$899,900
Avg Sold Price
$546,488
Days until Sold
36 days
Nearby Places
Additional Information about 127 Asokan Street








































