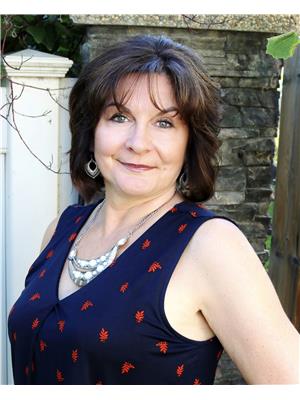B 45 Days Dr, Rural Leduc County
- Bedrooms: 2
- Bathrooms: 2
- Living area: 85.73 square meters
- Type: Residential
Source: Public Records
Note: This property is not currently for sale or for rent on Ovlix.
We have found 4 Houses that closely match the specifications of the property located at B 45 Days Dr with distances ranging from 2 to 7 kilometers away. The prices for these similar properties vary between 459,000 and 599,900.
Nearby Places
Name
Type
Address
Distance
Pigeon Lake Provincial Park
Park
Wetaskiwin County No. 10
6.6 km
The Village At Pigeon Lake
Restaurant
14 Village Pl
11.5 km
Thorsby Junior-Senior High School
School
5306 48 Ave
18.3 km
Warburg School
School
5412 50 St
21.8 km
Zajes
Airport
Warburg
25.2 km
Fir Ever Green U Cut Christmas Tree Farm
Food
Township Road 452
26.4 km
Town Creek Natural Area
Park
Winfield
26.7 km
Breton Elementary School
School
101 Maple Cres
27.9 km
Property Details
- Heating: Baseboard heaters
- Stories: 2
- Year Built: 2012
- Structure Type: House
Interior Features
- Basement: None
- Appliances: Washer, Refrigerator, Stove, Dryer, Microwave Range Hood Combo, Storage Shed, Window Coverings, Garage door opener, Garage door opener remote(s)
- Living Area: 85.73
- Bedrooms Total: 2
- Fireplaces Total: 1
- Fireplace Features: Wood, Woodstove
Exterior & Lot Features
- Lot Features: Cul-de-sac, Private setting
- Lot Size Units: acres
- Parking Features: Attached Garage
- Lot Size Dimensions: 0.49
Tax & Legal Information
- Parcel Number: ZZ999999999
Additional Features
- Photos Count: 45
- Map Coordinate Verified YN: true
Nestled in the trees, this private oasis awaits you! 922 sqft carriage style home is move in ready! The open concept upper floor has a beautifully bright kitchen, living and dining area. Kitchen consists of ample cabinets, stainless steel appliances and granite countertops. The cosy living room has a wood burning stove. 2 bedrooms and a 4pc bathroom finish off the second level. The upper deck has lots of space for seating and overlooks the beautiful property. The main floor has an oversized double garage. The 3rd bay has been converted to 2 separate living spaces. A 3 pc bathroom and laundry area completes the lower level. The covered patio has gas hookup for bbq and firetable. The firepit area has room for the whole family and more - a place where memories will be made all summer long! Recent upgrades include: HWT on demand, stove (2023), washer/dryer (2023), light fixtures/ceiling fans, garage door opener, sink in garage. This property is truly a one of a kind! (id:1945)
Demographic Information
Neighbourhood Education
| Bachelor's degree | 10 |
| University / Above bachelor level | 10 |
| College | 25 |
| University degree at bachelor level or above | 20 |
Neighbourhood Marital Status Stat
| Married | 100 |
| Widowed | 5 |
| Divorced | 5 |
| Separated | 5 |
| Never married | 20 |
| Living common law | 10 |
| Married or living common law | 115 |
| Not married and not living common law | 35 |
Neighbourhood Construction Date
| 1961 to 1980 | 20 |
| 1981 to 1990 | 20 |
| 1991 to 2000 | 15 |
| 2006 to 2010 | 20 |







