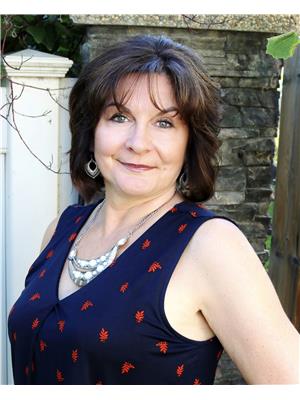3552 53 Ave, Rural Wetaskiwin County
- Bedrooms: 3
- Bathrooms: 3
- Living area: 103.38 square meters
- Type: Residential
- Added: 17 days ago
- Updated: 16 days ago
- Last Checked: 24 minutes ago
A stunning raised bungalow with over 2200 sq ft of livable space in Mulhurst Estates on a beautiful 1.56-acre lot, just steps from Pigeon Lake. The main floor's open-concept design features gorgeous, vaulted ceilings, a cozy wood-burning stove, and beautiful hardwood floors. The kitchen is equipped with a gas stove and stainless steel appliances, perfect for those who love to cook. South-facing windows flood the home with natural light all day, and the expansive sunroom offers an ideal space to relax. The primary bedroom boasts a 5-pce ensuite with a Jacuzzi tub and a walk-in closet. The lower level, with its in-floor heating, has large windows that brighten the spacious rec room, along with two additional bedrooms and a 4-pce bath. The metal roof ensures long-lasting durability, while the fully landscaped yard provides ample space for outdoor living. Additionally, the property includes a nearly 800sq.ft. guest suite/workshop for those who like to tinker and an extra kitchen for large gatherings. (id:1945)
powered by

Property Details
- Heating: Forced air, In Floor Heating
- Stories: 1
- Year Built: 2004
- Structure Type: House
- Architectural Style: Raised bungalow
Interior Features
- Basement: Finished, Full
- Appliances: Washer, Refrigerator, Gas stove(s), Dishwasher, Dryer, Microwave, Storage Shed, Window Coverings, Garage door opener, Garage door opener remote(s), Fan
- Living Area: 103.38
- Bedrooms Total: 3
- Fireplaces Total: 1
- Bathrooms Partial: 1
- Fireplace Features: Wood, Unknown
Exterior & Lot Features
- Lot Features: Private setting, Flat site, No back lane, No Smoking Home
- Lot Size Units: acres
- Parking Features: Detached Garage
- Lot Size Dimensions: 1.57
Tax & Legal Information
- Parcel Number: ZZ999999999
Room Dimensions

This listing content provided by REALTOR.ca has
been licensed by REALTOR®
members of The Canadian Real Estate Association
members of The Canadian Real Estate Association













