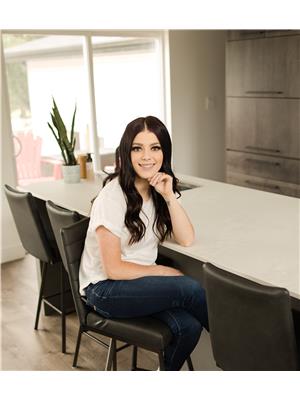812 Mountain Street, Moosomin
-
Bedrooms: 4
-
Bathrooms: 2
-
Living area: 996 square feet
-
Type: Residential
-
Added: 83 days ago
-
Updated: 52 days ago
-
Last Checked: 18 hours ago
This stunning property has all the bells and whistles including an updated home, detached double car garage w/ lots of storage space, and a detached single car garage! Not to mention an impeccable yard that’s full of mature trees, lots of privacy, patio with built in TV unit, a beautiful new deck on the front, and additional parking space off of the back alley. This home offers a nice open concept layout with large windows throughout the main level, beautiful flooring, and a U-shaped kitchen complete w/ an eat-at island! 2 spacious bedrooms along with a 4pc bathroom complete the main level. The full, finished basement is sure to impress; it features a large family room with an eye-catching natural gas fireplace, 2 additional bedrooms, 3pc bathroom, and storage room. BONUSES INCLUDE:air exchanger, central air, updated water heater, custom made blinds, RO system, and sump pump. Call today to view! (id:1945)
Show More Details and Features
Property DetailsKey information about 812 Mountain Street
- Cooling: Central air conditioning, Air exchanger
- Heating: Forced air, Natural gas
- Year Built: 1958
- Structure Type: House
- Architectural Style: Bungalow
Interior FeaturesDiscover the interior design and amenities
- Basement: Finished, Full
- Appliances: Washer, Refrigerator, Satellite Dish, Dishwasher, Stove, Dryer, Microwave, Storage Shed, Window Coverings, Garage door opener remote(s)
- Living Area: 996
- Bedrooms Total: 4
- Fireplaces Total: 1
- Fireplace Features: Gas, Conventional
Exterior & Lot FeaturesLearn about the exterior and lot specifics of 812 Mountain Street
- Lot Features: Treed, Lane, Rectangular, Sump Pump
- Lot Size Units: square feet
- Parking Features: Detached Garage, Detached Garage, Parking Space(s), Gravel
- Lot Size Dimensions: 9375.00
Location & CommunityUnderstand the neighborhood and community
- Common Interest: Freehold
Tax & Legal InformationGet tax and legal details applicable to 812 Mountain Street
- Tax Year: 2024
- Tax Annual Amount: 3079
Room Dimensions
| Type |
Level |
Dimensions |
| Kitchen |
Main level |
10'5" x 13' |
| Dining room |
Main level |
8'2" x 11'5" |
| Living room |
Main level |
11'4" x 18' |
| Foyer |
Main level |
4' x 4'5" |
| Primary Bedroom |
Main level |
10'2" x 14' |
| 4pc Bathroom |
Main level |
- x - |
| Bedroom |
Main level |
9' x 12'5" |
| Living room |
Basement |
16'1" x 18'5" |
| Laundry room |
Basement |
8' x 10'9" |
| Bedroom |
Basement |
9' x 10'7" |
| 3pc Bathroom |
Basement |
- x - |
| Bedroom |
Basement |
8'7" x 13'2" |
| Storage |
Basement |
5'4" x 6'10" |
This listing content provided by REALTOR.ca has
been licensed by REALTOR®
members of The Canadian Real
Estate
Association
Nearby Listings Stat
Nearby Places
Name
Type
Address
Distance
A & W
Restaurant
404 Mountain St
0.1 km
South East Cornerstone School Division No 209
School
512 Moose St
0.2 km
Maple Farm Equipment
Establishment
Hwy 1 & 8 N
0.2 km
Westwood Land & Cattle Ltd
Food
Farm
0.2 km
Moosomin Regional Park Store
Convenience store
Farm
0.2 km
Red Barn
Restaurant
Highway 1
0.2 km
Country Flowers Greenhouses
Food
Farm
0.2 km
Rollfield Farms Ltd
Food
Farm
0.2 km
Fieldstone Campground & R V Park
Campground
Hwy 8
0.2 km
33 Central
School
Moosomin
0.2 km
Moosomin Fine Foods
Grocery or supermarket
709 Main St
0.3 km
Sweet Pea's Tea House and Gift Shop
Restaurant
Broadway Ave
0.3 km
Additional Information about 812 Mountain Street
This House at 812 Mountain Street Moosomin, SK with MLS Number sk981662 which includes 4 beds, 2 baths and approximately 996 sq.ft. of living area listed on Moosomin market by Kimberly Setrum - Royal LePage Martin Liberty (Sask) Realty at $329,000 83 days ago.
We have found 6 Houses that closely match the specifications of the property located at 812 Mountain Street with distances ranging from 2 to 8 kilometers away. The prices for these similar properties vary between 199,000 and 399,000.
The current price of the property is $329,000, and the mortgage rate being used for the calculation is 4.44%, which is a rate offered by Ratehub.ca. Assuming a mortgage with a 20% down payment, the total amount borrowed would be $263,200. This would result in a monthly mortgage payment of $1,538 over a 25-year amortization period.















