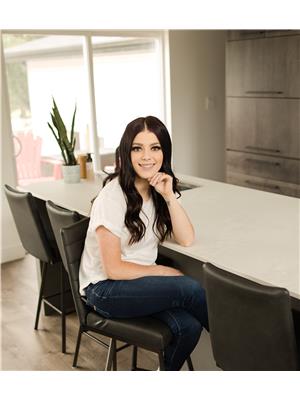532 Gertie Street, Moosomin
-
Bedrooms: 4
-
Bathrooms: 2
-
Living area: 1595 square feet
-
Type: Residential
-
Added: 11 days ago
-
Updated: 11 days ago
-
Last Checked: 18 hours ago
great family home with a location hard to beat -- across from the school (PLUS the soon-to-be new state of the art daycare facility), 3 blocks to the pool, and a hop, skip & a jump to the rink! this 4 bed, 2 bath bungalow offers just shy of 1600 SQFT on the main floor and is situated on a 70' x 98' lot! Buyers will be thrilled at the possibilities this property has to offer; large addition + house extensively renovated in 2012, attached garage, hickory custom cabinets & granite counter tops, great location, PLUS a GREAT opportunity for an income suite and to take advantage of the town's $8000 housing incentive! With a separate exterior entrance into the basement and a roughed-in bathroom already in place, a portion of the basement could be finished to accommodate a 500+ SQFT income suite that could rent for $1200+/month! UPDATES: addition-2012, shingles, siding, windows, electrical, plumbing, water heater, boiler, air exchanger, backflow valve, kitchen, main bathroom, solid pine interior doors, and so much more! PRICED AT $399,000 - call an agent to view today! (id:1945)
Show More Details and Features
Property DetailsKey information about 532 Gertie Street
- Cooling: Central air conditioning, Air exchanger
- Heating: Forced air, In Floor Heating, Natural gas
- Year Built: 1978
- Structure Type: House
- Architectural Style: Bungalow
- Type: Bungalow
- Bedrooms: 4
- Bathrooms: 2
- Square Footage: Just shy of 1600 SQFT
- Lot Size: 70' x 98'
- Price: $399,000
Interior FeaturesDiscover the interior design and amenities
- Basement: Partially finished, Full
- Appliances: Washer, Refrigerator, Dishwasher, Stove, Dryer, Microwave, Freezer, Storage Shed
- Living Area: 1595
- Bedrooms Total: 4
- Kitchen: Cabinets: Hickory custom cabinets, Countertops: Granite
- Interior Doors: Solid pine
Exterior & Lot FeaturesLearn about the exterior and lot specifics of 532 Gertie Street
- Lot Features: Rectangular, Double width or more driveway, Sump Pump
- Parking Features: Attached Garage, Parking Space(s)
- Lot Size Dimensions: 70x98
- Garage: Attached garage
Location & CommunityUnderstand the neighborhood and community
- Common Interest: Freehold
- Proximity To School: Across from the school
- Proximity To Daycare: Close to soon-to-be new state of the art daycare facility
- Proximity To Pool: 3 blocks to the pool
- Proximity To Rink: A hop, skip & a jump to the rink
Business & Leasing InformationCheck business and leasing options available at 532 Gertie Street
- Income Suite Potential: Size: 500+ SQFT, Monthly Rent: $1200+, Separate Entrance: Yes, Roughed-in Bathroom: Yes
- Housing Incentive: $8000
Utilities & SystemsReview utilities and system installations
- Renovations: Year: 2012, Updates: Shingles, Siding, Windows, Electrical, Plumbing, Water Heater, Boiler, Air Exchanger, Backflow Valve, Main Bathroom
Tax & Legal InformationGet tax and legal details applicable to 532 Gertie Street
- Tax Year: 2024
- Tax Annual Amount: 4387
Room Dimensions
| Type |
Level |
Dimensions |
| Enclosed porch |
Main level |
7'5-13'7 x 4'-7' |
| Kitchen |
Main level |
12'9 x 21' |
| Dining room |
Main level |
7' x 19' |
| Living room |
Main level |
12' x 18'8 |
| Primary Bedroom |
Main level |
11'10 x 19'6 |
| 5pc Bathroom |
Main level |
6'6 x 23'6 |
| Bedroom |
Main level |
9'10 x 10'5 |
| Bedroom |
Main level |
9'8 x 9'10 |
| Living room |
Basement |
11'8 x 24'4 |
| Bedroom |
Basement |
11'8 x 14' |
| Den |
Basement |
8'7 x 12'10 |
| 3pc Bathroom |
Basement |
4'9 x 6'9 |
| Storage |
Basement |
9'6 x 13'3 |
| Utility room |
Basement |
11'7 x 12'10 |
| Other |
Basement |
11' x 38'8 |
This listing content provided by REALTOR.ca has
been licensed by REALTOR®
members of The Canadian Real
Estate
Association
Nearby Listings Stat
Nearby Places
Name
Type
Address
Distance
Moosomin Baptist Church
Church
1117 Main St
0.3 km
MacLeod Elementary School
School
Moosomin
0.3 km
McNaughton High School
School
Moosomin
0.5 km
Horizon Meats Inc.
Food
506 Ellice St
0.5 km
Country Flowers Greenhouses
Food
Farm
0.8 km
Fieldstone Campground & R V Park
Campground
Hwy 8
0.8 km
Westwood Land & Cattle Ltd
Food
Farm
0.8 km
Rollfield Farms Ltd
Food
Farm
0.8 km
Red Barn
Restaurant
Highway 1
0.8 km
Moosomin Regional Park Store
Convenience store
Farm
0.8 km
33 Central
School
Moosomin
0.8 km
Maple Farm Equipment
Establishment
Hwy 1 & 8 N
0.8 km
Additional Information about 532 Gertie Street
This House at 532 Gertie Street Moosomin, SK with MLS Number sk987603 which includes 4 beds, 2 baths and approximately 1595 sq.ft. of living area listed on Moosomin market by Carmen Hamilton - Royal LePage Premier Realty at $399,000 11 days ago.
We have found 6 Houses that closely match the specifications of the property located at 532 Gertie Street with distances ranging from 2 to 7 kilometers away. The prices for these similar properties vary between 259,000 and 419,000.
The current price of the property is $399,000, and the mortgage rate being used for the calculation is 4.44%, which is a rate offered by Ratehub.ca. Assuming a mortgage with a 19% down payment, the total amount borrowed would be $323,190. This would result in a monthly mortgage payment of $1,866 over a 25-year amortization period.
















