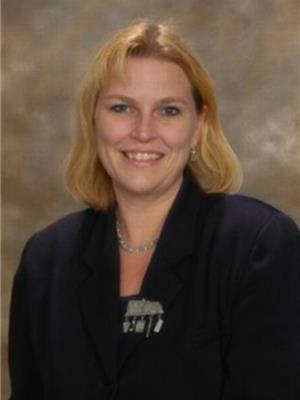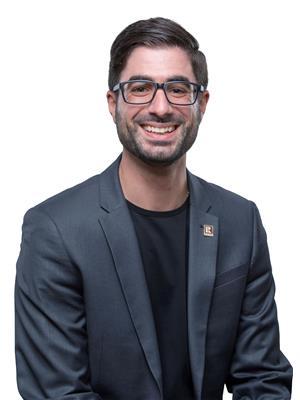31 301 Martha St, Thunder Bay
- Bedrooms: 3
- Bathrooms: 2
- Living area: 1345 square feet
- Type: Apartment
- Added: 12 days ago
- Updated: 12 days ago
- Last Checked: 11 days ago
New Listing. Mariday Suites! Beautiful, Immaculately kept, 3 bedroom, 2 bathroom northside condo with Garden doors to an outdoor patio! Recently painted and featuring an open concept living/dining/kitchen space. The Primary bedroom has a 3-piece ensuite. Comes with all appliances, in-suite laundry, storage locker, and 1 indoor and 1 outdoor parking spot. You can purchase all the existing furniture and just move in quickly! Don't wait as this is a rare find ! (id:1945)
powered by

Property Details
- Cooling: Air Conditioned
- Heating: Forced air, Natural gas
- Year Built: 2008
- Structure Type: Apartment
- Exterior Features: Stone, Vinyl
Interior Features
- Appliances: Dishwasher, Alarm System, Window Coverings
- Living Area: 1345
- Bedrooms Total: 3
- Fireplaces Total: 1
Exterior & Lot Features
- Lot Features: Paved driveway
- Water Source: Municipal water
- Parking Features: Garage
- Building Features: Storage - Locker
Location & Community
- Directions: 2nd Condo building north off Red River Road
- Common Interest: Condo/Strata
- Community Features: Bus Route
Property Management & Association
- Association Fee: 585
- Association Fee Includes: Common Area Maintenance, Water
Utilities & Systems
- Sewer: Sanitary sewer
- Utilities: Natural Gas, Electricity, Cable, Telephone
Tax & Legal Information
- Parcel Number: 627480052, 627480009, 627480075
- Tax Annual Amount: 5194.2
Room Dimensions
This listing content provided by REALTOR.ca has
been licensed by REALTOR®
members of The Canadian Real Estate Association
members of The Canadian Real Estate Association

















