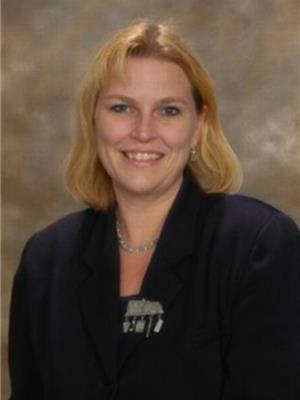1309 405 Waverley St, Thunder Bay
- Bedrooms: 3
- Bathrooms: 2
- Living area: 1175 square feet
- Type: Apartment
- Added: 77 days ago
- Updated: 14 days ago
- Last Checked: 5 hours ago
Experience elevated living in Thunder Bay’s premier condominium, located in the tallest and possibly most sought-after building in the city. Unit 1309 at 405 Waverley Park offers a blend of modern elegance and convenience, perfect for those who appreciate both style and functionality. Unit Highlights: SPACIOUS LAYOUT: This beautifully updated 3-bedroom, 2-bathroom unit features an open concept kitchen, dining, and living area—ideal for entertaining and everyday living. LUXURIOUS BEDROOMS: Two of the bedrooms come with their own ensuites, providing private retreats for all residents. BREATHTAKING VIEWS: Enjoy stunning vistas of Lake Superior and the iconic Sleeping Giant from multiple vantage points throughout the building. CONVENIENT PARKING: Comes with a coveted indoor parking space, ensuring your vehicle is protected from the elements. Building Amenities: Fitness Center: Stay active with a fully-equipped gym. Pool & Sauna: Relax and rejuvenate in the indoor pool and sauna. Common Areas: Socialize and unwind in the communal lounges, game rooms, or challenge your neighbors to a game of pool. Community Spirit: Join fellow residents for game nights and social gatherings. Additional Features: Elevator Access: Enjoy the convenience of easy access to your unit. Pet-Free Environment: A clean and allergen-free living space. Unit 1309 at 405 Waverley Park is more than just a home—it's a lifestyle. Embrace the simplicity and luxury of condominium living with top-notch amenities and a vibrant community. Don't miss out on this opportunity to live in Thunder Bay’s most prestigious address. Contact us today to schedule your private viewing and take the first step towards your new home! (id:1945)
powered by

Show
More Details and Features
Property DetailsKey information about 1309 405 Waverley St
- Heating: Electric
- Structure Type: Apartment
Interior FeaturesDiscover the interior design and amenities
- Appliances: Refrigerator, Dishwasher, Stove, Window Coverings
- Living Area: 1175
- Bedrooms Total: 3
Exterior & Lot FeaturesLearn about the exterior and lot specifics of 1309 405 Waverley St
- Lot Features: Balcony
- Water Source: Municipal water
- Building Features: Common Area Indoors, Sauna
Location & CommunityUnderstand the neighborhood and community
- Directions: Waverley Tower
- Common Interest: Condo/Strata
- Community Features: Bus Route
Property Management & AssociationFind out management and association details
- Association Fee: 893.83
- Association Fee Includes: Heat, Electricity, Water, Insurance, Parking
Utilities & SystemsReview utilities and system installations
- Sewer: Sanitary sewer
- Utilities: Electricity, Cable
Tax & Legal InformationGet tax and legal details applicable to 1309 405 Waverley St
- Parcel Number: 627050123
- Tax Annual Amount: 5110
Room Dimensions

This listing content provided by REALTOR.ca
has
been licensed by REALTOR®
members of The Canadian Real Estate Association
members of The Canadian Real Estate Association
Nearby Listings Stat
Active listings
8
Min Price
$227,900
Max Price
$474,999
Avg Price
$381,325
Days on Market
32 days
Sold listings
18
Min Sold Price
$169,900
Max Sold Price
$475,000
Avg Sold Price
$342,128
Days until Sold
30 days



































