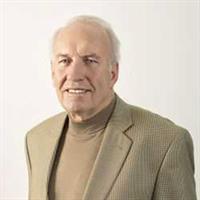310 15 Evanscrest Park Nw, Calgary
- Bedrooms: 3
- Bathrooms: 3
- Living area: 1480.8 square feet
- Type: Townhouse
- Added: 3 days ago
- Updated: 2 days ago
- Last Checked: 19 hours ago
DOUBLE ATTACHED GARAGE- TANDEM | 3 BEDROOMS | 2.5 BATHROOMS | BALCONY| CENTRALLY AIR CONDITIONED Discover the perfect blend of modern comfort and natural beauty in this inviting Evanston townhouse. Spanning over 1,400 square feet of living space, this centrally air conditioned townhouse with double detached painted garage and water plumbing done offers 3 bedrooms and 2.5 bathrooms, all within a thoughtfully designed layout that enhances both functionality and comfort. Step inside to find an open floor plan where natural light floods the space through large windows. The living and dining areas flow seamlessly, creating a welcoming environment for relaxation and gatherings. The contemporary kitchen is a highlight, featuring a breakfast bar, ample cabinets, and a pantry to keep everything organized. A convenient 2-piece bathroom is also located on this level. The open floor plan extends to a balcony, perfect for hosting BBQ parties or enjoying outdoor entertainment. Upstairs, you'll find three decent-sized bedrooms, including a primary suite designed for comfort. The primary bedroom features a private 3-piece ensuite with a walk-in shower and a spacious walk-in closet. One of three bedrooms have its own walk-in closet ensuring ample storage for all your needs. Additionally, there's a full bathroom on this floor for added convenience. A dedicated laundry space on the upper level makes everyday chores a breeze. The attached tandem garage provides extra storage and parking convenience. This property is situated in a community with nearby major roadways, offering both easy access and the serenity of green spaces right at your doorstep. The community park is perfect for families with kids or for those looking to invest in a vibrant neighbourhood. Come and experience a home where convenience meets comfort, all set within the beautiful and vibrant community of Evanston. (id:1945)
powered by

Property Details
- Cooling: Central air conditioning
- Heating: Forced air
- Stories: 2
- Year Built: 2019
- Structure Type: Row / Townhouse
- Exterior Features: Vinyl siding, Composite Siding
- Foundation Details: Poured Concrete
- Construction Materials: Wood frame
Interior Features
- Basement: None
- Flooring: Carpeted, Ceramic Tile, Vinyl Plank
- Appliances: Washer, Refrigerator, Range - Electric, Dishwasher, Dryer, Microwave Range Hood Combo
- Living Area: 1480.8
- Bedrooms Total: 3
- Bathrooms Partial: 1
- Above Grade Finished Area: 1480.8
- Above Grade Finished Area Units: square feet
Exterior & Lot Features
- Lot Features: Level, Parking
- Lot Size Units: square feet
- Parking Total: 2
- Parking Features: Attached Garage
- Lot Size Dimensions: 690.00
Location & Community
- Common Interest: Condo/Strata
- Street Dir Suffix: Northwest
- Subdivision Name: Evanston
- Community Features: Pets Allowed With Restrictions
Property Management & Association
- Association Fee: 296.25
- Association Name: Rancho Management Services
- Association Fee Includes: Common Area Maintenance, Property Management, Insurance, Reserve Fund Contributions
Tax & Legal Information
- Tax Lot: 171
- Tax Year: 2024
- Tax Block: 53
- Parcel Number: 0037973237
- Tax Annual Amount: 2970
- Zoning Description: M-G
Room Dimensions
This listing content provided by REALTOR.ca has
been licensed by REALTOR®
members of The Canadian Real Estate Association
members of The Canadian Real Estate Association














