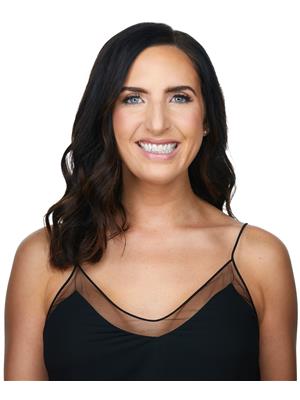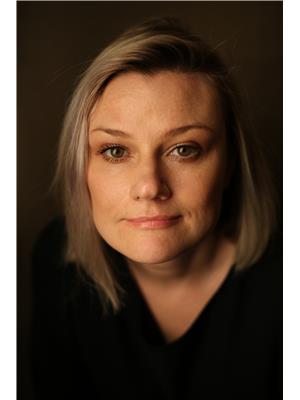15428 106 St Nw, Edmonton
- Bedrooms: 4
- Bathrooms: 4
- Living area: 241.67 square meters
- Type: Residential
- Added: 13 hours ago
- Updated: 13 hours ago
- Last Checked: 5 hours ago
Unlock the incredible potential of this rare Beaumaris Lake gem! Over 2,600 sqft, this 4-bed, 3.5-bath home invites you to create the lakeside retreat of your dreams. Imagine vaulted ceilings & expansive windows bathing the home in natural light, framing breathtaking views of the lake. A spacious raised deck spans the entire width of the home, ideal for quiet mornings with coffee or lively gatherings with friends & family. The walk-out basement leads to a newly fenced, expansive backyard with a private gate providing direct access to the promenade & walking trails. Enjoy the tranquility & added privacy of having only one direct neighbour. Recent updates, including newer furnaces, a hot water tank, gas lines, & plumbing. A fully insulated triple car garage & a large driveway offer plenty of space for vehicles & storage. This home offers endless possibilities, blending modern comfort with the serene beauty of lakeside living, and is ready to be transformed into your personal sanctuary on Beaumaris Lake. (id:1945)
powered by

Property Details
- Heating: Forced air
- Stories: 2
- Year Built: 1989
- Structure Type: House
Interior Features
- Basement: Finished, Full, Walk out
- Appliances: Dishwasher, Stove, Oven - Built-In, Window Coverings
- Living Area: 241.67
- Bedrooms Total: 4
- Fireplaces Total: 1
- Bathrooms Partial: 1
- Fireplace Features: Wood, Woodstove
Exterior & Lot Features
- Lot Features: Park/reserve
- Lot Size Units: square meters
- Parking Total: 6
- Parking Features: Attached Garage
- Lot Size Dimensions: 816.52
- Waterfront Features: Waterfront on lake
Location & Community
- Common Interest: Freehold
- Community Features: Lake Privileges
Tax & Legal Information
- Parcel Number: 6969679
Room Dimensions
This listing content provided by REALTOR.ca has
been licensed by REALTOR®
members of The Canadian Real Estate Association
members of The Canadian Real Estate Association
















