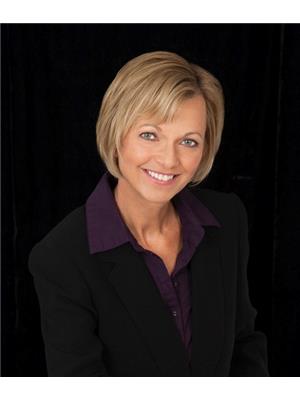5216 Trafalgar Road, Erin
- Bedrooms: 3
- Bathrooms: 3
- Type: Residential
- Added: 18 days ago
- Updated: 17 days ago
- Last Checked: 14 hours ago
Looking For A Home In The Perfect Location And Acreage Within A Easy Commute To The City, Here It Is 43.5 Tranquil Acres Beside Another 72 Acres Of Forest Reserve, Lots Of Trails For Your Pleasure With Peace & Quiet For Riding Or Hiking. A Great Commute Property And Close To The Go Train And Yet You Feel Like You Are Miles Away Driving Up The Long Driveway Welcoming You To This Unique Wood Beamed, High Ceilings And Large Bright Windowed Home, Offering 3 Large Bedrooms With Ensuite Off The Primary Bdrm & Lofts In The Additional 2 Bedrooms . Jacuzzi Soaker Tub With Laundry On The 2nd Floor. Sitting Loft Overlooking The Living Room With A Wood Burning Stove.
powered by

Property DetailsKey information about 5216 Trafalgar Road
Interior FeaturesDiscover the interior design and amenities
Exterior & Lot FeaturesLearn about the exterior and lot specifics of 5216 Trafalgar Road
Location & CommunityUnderstand the neighborhood and community
Utilities & SystemsReview utilities and system installations
Tax & Legal InformationGet tax and legal details applicable to 5216 Trafalgar Road
Room Dimensions

This listing content provided by REALTOR.ca
has
been licensed by REALTOR®
members of The Canadian Real Estate Association
members of The Canadian Real Estate Association
Nearby Listings Stat
Active listings
2
Min Price
$1,049,900
Max Price
$2,149,000
Avg Price
$1,599,450
Days on Market
46 days
Sold listings
0
Min Sold Price
$0
Max Sold Price
$0
Avg Sold Price
$0
Days until Sold
days
Nearby Places
Additional Information about 5216 Trafalgar Road













