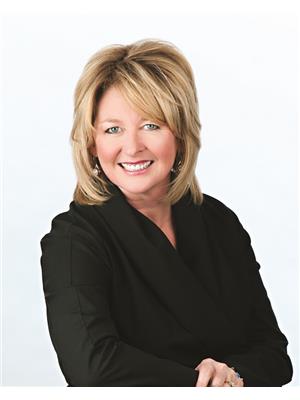362 King Street, Caledon
- Bedrooms: 5
- Bathrooms: 3
- Type: Residential
- Added: 10 days ago
- Updated: 8 days ago
- Last Checked: 1 days ago
Rare Opportunity to own a renovated home in the charming village of Terra Cotta. 2 + Acre property; has a babbling brook stream that runs through it. Surrounded by woods and nature. Updates include - a redesigned floor plan, custom kitchen, hardwood floors, new electrical and plumbing, finished basement. Provides 3000+ sq feet of living space - including a 3 season sun room. 2 fire places(wood &gas), heated floors in primary room 3pc en-suite and a main floor laundry. Basement offers a guest suite with its own 3 piece en-suite. Large rec room and a cold cellar. Property has a long driveway that can park 10 cars. Detached 4 garage that provides additional parking and storage. Washer dryer dishwasher central vac furnished approxiamately 1 year old. New shingles on the garage, high speed internet, municipal water with water softner and UV treatment. Natural Gas
powered by

Show
More Details and Features
Property DetailsKey information about 362 King Street
- Cooling: Central air conditioning, Ventilation system
- Heating: Forced air, Natural gas
- Stories: 1
- Structure Type: House
- Exterior Features: Brick, Stone
- Foundation Details: Unknown
- Architectural Style: Bungalow
Interior FeaturesDiscover the interior design and amenities
- Basement: Finished, N/A
- Flooring: Hardwood, Ceramic, Vinyl
- Appliances: Water purifier, Water softener, Central Vacuum, Range, Oven - Built-In, Water Treatment, Window Coverings, Water Heater
- Bedrooms Total: 5
- Fireplaces Total: 2
Exterior & Lot FeaturesLearn about the exterior and lot specifics of 362 King Street
- Lot Features: Sump Pump
- Water Source: Municipal water
- Parking Total: 14
- Parking Features: Detached Garage
- Building Features: Fireplace(s)
- Lot Size Dimensions: 25 x 323.04 FT
Location & CommunityUnderstand the neighborhood and community
- Directions: Winston Churchill Blvd & King St
- Common Interest: Freehold
Utilities & SystemsReview utilities and system installations
- Sewer: Septic System
- Utilities: Cable
Tax & Legal InformationGet tax and legal details applicable to 362 King Street
- Tax Annual Amount: 5806.44
Additional FeaturesExplore extra features and benefits
- Property Condition: Insulation upgraded
Room Dimensions

This listing content provided by REALTOR.ca
has
been licensed by REALTOR®
members of The Canadian Real Estate Association
members of The Canadian Real Estate Association
Nearby Listings Stat
Active listings
1
Min Price
$1,999,999
Max Price
$1,999,999
Avg Price
$1,999,999
Days on Market
9 days
Sold listings
1
Min Sold Price
$1,499,900
Max Sold Price
$1,499,900
Avg Sold Price
$1,499,900
Days until Sold
123 days
Additional Information about 362 King Street














































