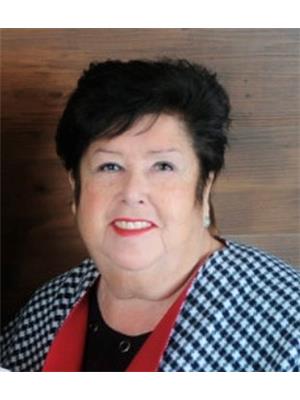28 Edgewood Crescent, New Lowell
- Bedrooms: 5
- Bathrooms: 2
- Living area: 2847 sqft
- Type: Residential
Source: Public Records
Note: This property is not currently for sale or for rent on Ovlix.
We have found 6 Houses that closely match the specifications of the property located at 28 Edgewood Crescent with distances ranging from 2 to 10 kilometers away. The prices for these similar properties vary between 624,600 and 939,900.
Nearby Places
Name
Type
Address
Distance
Pizza Pizza
Restaurant
195 Mill St
8.6 km
Angus Morrison Elementary School
School
Essa
9.6 km
Nottawasaga Pines Secondary School
School
8505 County Road 10
9.7 km
Edenvale Aerodrome
Airport
5195 Ontario 26
9.8 km
Creemore 100 Miles Store
Restaurant
176 Mill
10.1 km
Sovereign Restaurant
Restaurant
157 Mill
10.1 km
Creemore Springs Brewery LTD
Food
139 Mill St
10.1 km
Chez Michel Restaurant
Food
150 Mill
10.1 km
Stayner Public Library
Library
201 Huron
10.6 km
Tim Hortons
Cafe
Borden Airport
10.8 km
Base Borden Military Museum
Museum
Essa
10.9 km
Tim Hortons
Cafe
201 Main St
11.0 km
Property Details
- Cooling: Central air conditioning
- Heating: Forced air, Natural gas
- Stories: 1
- Year Built: 1990
- Structure Type: House
- Exterior Features: Brick, Vinyl siding
- Architectural Style: Raised bungalow
Interior Features
- Basement: Finished, Full
- Appliances: Washer, Refrigerator, Dishwasher, Stove, Dryer, Window Coverings
- Living Area: 2847
- Bedrooms Total: 5
Exterior & Lot Features
- Lot Features: Ravine, Paved driveway, Country residential, Gazebo, Automatic Garage Door Opener
- Water Source: Municipal water
- Parking Total: 6
- Pool Features: Above ground pool
- Parking Features: Attached Garage
Location & Community
- Directions: County Road 9/Edgewood Crescent
- Common Interest: Freehold
- Subdivision Name: CL13 - New Lowell
- Community Features: Quiet Area
Utilities & Systems
- Sewer: Septic System
Tax & Legal Information
- Tax Annual Amount: 3978.13
- Zoning Description: RS1
Additional Features
- Photos Count: 26
- Map Coordinate Verified YN: true
WELL-MAINTAINED RAISED BUNGALOW SET ON AN EXPANSIVE & PRIVATE LOT SHOWCASING IN-LAW POTENTIAL! This raised bungalow, located in a lovely neighbourhood, offers a tranquil setting close to essential amenities like grocery stores, restaurants, golf courses, parks, and a conservation area. It's conveniently positioned, just a 20-minute drive from Barrie, under 10 minutes from Angus, and 15 minutes from Wasaga Beach. The property enjoys peace and privacy, with no homes directly behind it and backing onto a serene wooded area. Impressive curb appeal is evident with its brick and siding exterior, complemented by well-tended landscaping and an inviting entryway. Set on an expansive and private 80 x 188 ft fenced lot shaded by mature trees. The stunning backyard features a patio with a fire pit area, a shed, a two-tier deck shaded by a gazebo, along with an above-ground pool, providing the perfect space for outdoor relaxation and recreation. Parking is ample with an attached two-car garage and a spacious double-wide driveway. The generously sized interior presents over 2,800 finished sq ft showcasing pride of ownership throughout and updated flooring on the main level. The main living spaces flow seamlessly in an open-concept design, with a beautifully updated kitchen featuring custom-designed dual-toned cabinetry, granite counters, tiled backsplash, pot lights, and tasteful fixtures. The main floor bathroom has been tastefully updated, boasting a glass-walled shower with bench seating. Additionally, the finished basement with a separate entrance offers in-law potential with a second kitchen, perfect for extended stays, accommodating in-laws, or entertaining. Discover your forever home with endless possibilities at this #HomeToStay. (id:1945)
Demographic Information
Neighbourhood Education
| Master's degree | 10 |
| Bachelor's degree | 20 |
| Certificate of Qualification | 25 |
| College | 100 |
| University degree at bachelor level or above | 25 |
Neighbourhood Marital Status Stat
| Married | 210 |
| Widowed | 20 |
| Divorced | 20 |
| Separated | 10 |
| Never married | 125 |
| Living common law | 60 |
| Married or living common law | 270 |
| Not married and not living common law | 170 |
Neighbourhood Construction Date
| 1961 to 1980 | 50 |
| 1981 to 1990 | 60 |
| 1991 to 2000 | 40 |
| 2001 to 2005 | 10 |
| 1960 or before | 10 |










