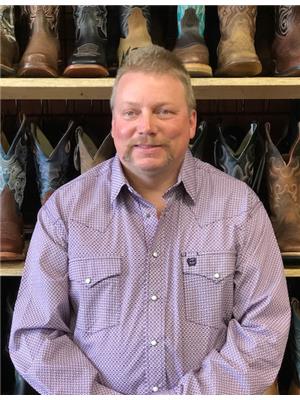4721 57 Avenue, Wetaskiwin
- Bedrooms: 3
- Bathrooms: 1
- Living area: 603 square feet
- Type: Residential
- Added: 7 hours ago
- Updated: 4 hours ago
- Last Checked: 3 minutes ago
Welcome to this charming and solid three-bedroom home, perfectly nestled in the desirable northern area of Wetaskiwin. Situated close to the hospital, families will appreciate the short distance to various schools, plus enjoy easy access to a numerous amenities, including shopping centers, parks, and dining options. The quaint kitchen is designed with practicality in mind, offering adequate storage and durable quality cabinetry. The kitchen atmosphere is warm & cozy creating a welcoming space for both cooking and socializing. The main floor has a seamless connection from the kitchen-dining area-living room which makes for a harmonious and delightful environment perfect for everyday living. There are 2 bedrooms on the main level and a 4 piece bathroom; head to the lower level to find your 3rd oversized bedroom. You are also granted a family room which is a great secondary area for your families comfort and needs. A large mechanical room provides ample storage space to keep your home organized and clutter-free. Step foot off your rear deck and you will be pleased to find a large yard with space for RV parking with an oversized single car garage that can accommodate storage for your tools, equipment, or hobbies. Come discover this great property and make it your home! (id:1945)
powered by

Property Details
- Cooling: None
- Heating: Forced air, Natural gas
- Stories: 1
- Year Built: 1965
- Structure Type: House
- Exterior Features: Vinyl siding
- Foundation Details: Block
- Architectural Style: Bungalow
Interior Features
- Basement: Partially finished, Full
- Flooring: Carpeted, Linoleum, Vinyl Plank
- Appliances: Stove, Washer & Dryer
- Living Area: 603
- Bedrooms Total: 3
- Above Grade Finished Area: 603
- Above Grade Finished Area Units: square feet
Exterior & Lot Features
- Lot Features: Back lane, PVC window
- Lot Size Units: square feet
- Parking Total: 2
- Parking Features: Detached Garage, Other, RV
- Lot Size Dimensions: 4998.00
Location & Community
- Common Interest: Freehold
- Subdivision Name: Glendale
Tax & Legal Information
- Tax Lot: 14
- Tax Year: 2024
- Tax Block: 1
- Parcel Number: 0016575179
- Tax Annual Amount: 2101.32
- Zoning Description: R2
Room Dimensions

This listing content provided by REALTOR.ca has
been licensed by REALTOR®
members of The Canadian Real Estate Association
members of The Canadian Real Estate Association















