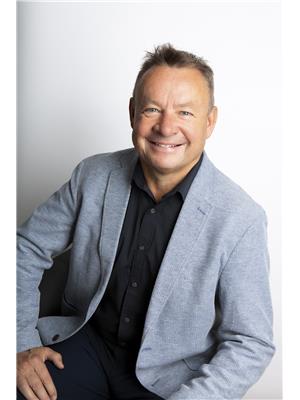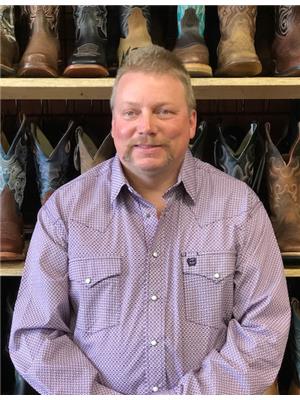5314 45 Av, Wetaskiwin
- Bedrooms: 3
- Bathrooms: 2
- Living area: 72.46 square meters
- Type: Residential
- Added: 26 days ago
- Updated: 25 days ago
- Last Checked: 13 hours ago
Opportunity knocks! Located in the heart of the City of Wetaskiwin, 1198 sq. meters of R2 residential. Currently has old home on it, needs some work, freshly painted inside, new vinyl plank flooring in kitchen, dining, bedroom and bath. Hardwood in living room. Huge lot! Could build a huge garage, and still have lots of room to garden. (id:1945)
powered by

Property DetailsKey information about 5314 45 Av
- Heating: Forced air
- Stories: 1
- Year Built: 1947
- Structure Type: House
- Architectural Style: Raised bungalow
- Size: 1198 sq. meters
- Zoning: R2 residential
- Current Structure: Old home
Interior FeaturesDiscover the interior design and amenities
- Basement: Partially finished, Full
- Appliances: Washer, Refrigerator, Dishwasher, Stove, Dryer
- Living Area: 72.46
- Bedrooms Total: 3
- Bathrooms Partial: 1
- Fresh Paint: Yes
- Flooring: Kitchen: Vinyl plank, Dining: Vinyl plank, Bedroom: Vinyl plank, Bathroom: Vinyl plank, Living Room: Hardwood
Exterior & Lot FeaturesLearn about the exterior and lot specifics of 5314 45 Av
- Lot Features: Corner Site, Flat site
- Lot Size Units: square meters
- Parking Features: No Garage, Stall, See Remarks
- Lot Size Dimensions: 1198
- Lot Size: Huge lot
- Potential Uses: Build a huge garage, Garden space
Location & CommunityUnderstand the neighborhood and community
- Common Interest: Freehold
- Community Features: Public Swimming Pool
- City: Wetaskiwin
- Heart Of City: Yes
Business & Leasing InformationCheck business and leasing options available at 5314 45 Av
- Leasing Status: Not mentioned
Property Management & AssociationFind out management and association details
- Association: None mentioned
Utilities & SystemsReview utilities and system installations
- Utilities: Not specified
Tax & Legal InformationGet tax and legal details applicable to 5314 45 Av
- Parcel Number: 140010
- Tax Information: Not specified
Additional FeaturesExplore extra features and benefits
- Security Features: Smoke Detectors
- Renovation Needed: Yes
Room Dimensions

This listing content provided by REALTOR.ca
has
been licensed by REALTOR®
members of The Canadian Real Estate Association
members of The Canadian Real Estate Association
Nearby Listings Stat
Active listings
7
Min Price
$159,900
Max Price
$299,000
Avg Price
$253,229
Days on Market
60 days
Sold listings
6
Min Sold Price
$159,900
Max Sold Price
$269,000
Avg Sold Price
$218,098
Days until Sold
73 days
Nearby Places
Additional Information about 5314 45 Av





































