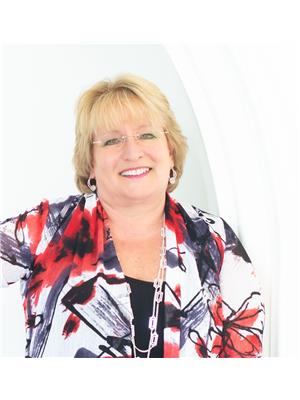22 720 Grey Street, Brantford
- Bedrooms: 3
- Bathrooms: 3
- Type: Townhouse
- Added: 8 days ago
- Updated: 7 days ago
- Last Checked: 12 hours ago
Stunning 1-year-new, 3 bedroom, 3 bathroom END UNIT Freehold townhouse in a family friendly Brantford neighborhood! Enjoy a bright open-concept main floor with a spacious living room, dining area, and large kitchen with a breakfast bar, perfect for entertaining. The third floor offers a private primary suite with a 3pc ensuite, a second large bedroom, and convenient laundry. The third bedroom on the main floor features a walkout to a private patio and side yard, ideal for relaxing or entertaining. Close to amenities, schools, parks, and highway access, this home is perfect for first-time buyers, singles, couples, families, and investors. (id:1945)
powered by

Property DetailsKey information about 22 720 Grey Street
- Cooling: Central air conditioning
- Heating: Forced air, Natural gas
- Stories: 3
- Structure Type: Row / Townhouse
- Exterior Features: Brick, Stucco
- Foundation Details: Poured Concrete, Slab
Interior FeaturesDiscover the interior design and amenities
- Appliances: Washer, Refrigerator, Dishwasher, Stove, Range, Dryer, Window Coverings, Garage door opener, Garage door opener remote(s)
- Bedrooms Total: 3
Exterior & Lot FeaturesLearn about the exterior and lot specifics of 22 720 Grey Street
- Water Source: Municipal water
- Parking Total: 2
- Parking Features: Garage
- Lot Size Dimensions: 26.1 x 77.6 FT
Location & CommunityUnderstand the neighborhood and community
- Directions: Garden Ave to Grey St
- Common Interest: Freehold
Property Management & AssociationFind out management and association details
- Association Fee: 99
- Association Fee Includes: Parcel of Tied Land
Utilities & SystemsReview utilities and system installations
- Sewer: Sanitary sewer
Tax & Legal InformationGet tax and legal details applicable to 22 720 Grey Street
- Tax Annual Amount: 4106.2
Room Dimensions

This listing content provided by REALTOR.ca
has
been licensed by REALTOR®
members of The Canadian Real Estate Association
members of The Canadian Real Estate Association
Nearby Listings Stat
Active listings
25
Min Price
$465,000
Max Price
$1,174,900
Avg Price
$698,893
Days on Market
52 days
Sold listings
12
Min Sold Price
$579,900
Max Sold Price
$924,900
Avg Sold Price
$691,860
Days until Sold
48 days
Nearby Places
Additional Information about 22 720 Grey Street






































