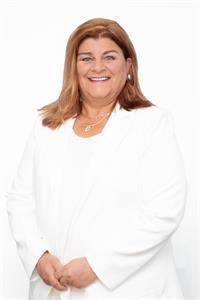100 Dupuis, Cocagne
- Bedrooms: 3
- Bathrooms: 2
- Living area: 1738 square feet
- Type: Residential
- Added: 78 days ago
- Updated: 30 days ago
- Last Checked: 4 hours ago
PRIVACY / HEATED SALT WATER POOL / DOUBLE ATTACHED GARAGE / LARGE STORAGE SHED / IN-LAW SUITE POTENTIAL / ENERGY EFFICIENT. Welcome to 100 PROM Dupuis in Cocagne, NB. This large bungalow is sure to exceed your expectations! The main level offers a mudroom, large living room (currently used as a formal dining area), large kitchen with plenty of cabinets, built-in beverage fridge, trash compactor, centre island packaged with quality appliances. The main level is completed by a massive main level family room, office, generous primary bedroom as well as a 2nd bedroom with separate walk-in closet. The finished lower level offers another extra-large family room, full bathroom, kitchen, bedroom and offers storage. The exterior grounds are manicured and feature a 24' heated salt water pool, views of the Cocagne River & Marina. Located 30 KM from the International Airport and 22 minutes to Moncton this address makes it ideal for families looking for privacy without sacrificing access to amenities. Call today to arrange your private tour. (id:1945)
powered by

Property DetailsKey information about 100 Dupuis
Interior FeaturesDiscover the interior design and amenities
Exterior & Lot FeaturesLearn about the exterior and lot specifics of 100 Dupuis
Location & CommunityUnderstand the neighborhood and community
Utilities & SystemsReview utilities and system installations
Tax & Legal InformationGet tax and legal details applicable to 100 Dupuis
Room Dimensions

This listing content provided by REALTOR.ca
has
been licensed by REALTOR®
members of The Canadian Real Estate Association
members of The Canadian Real Estate Association
Nearby Listings Stat
Active listings
8
Min Price
$299,900
Max Price
$650,000
Avg Price
$474,188
Days on Market
98 days
Sold listings
1
Min Sold Price
$199,900
Max Sold Price
$199,900
Avg Sold Price
$199,900
Days until Sold
46 days
Nearby Places
Additional Information about 100 Dupuis
















