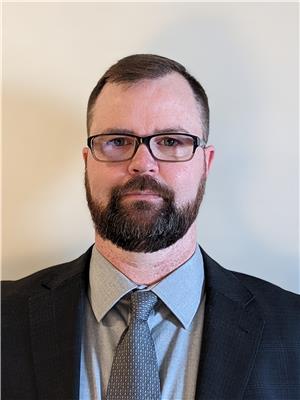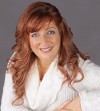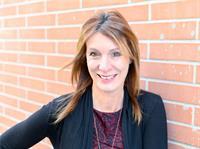1140 Lb 9 Road, Lyndhurst
- Bedrooms: 4
- Bathrooms: 2
- Type: Residential
- Added: 29 days ago
- Updated: 28 days ago
- Last Checked: 21 hours ago
This property has been owned by the same family since 1973. Tons of memories and good times have been had and now is the time for you to make your own memories in this great place located on beautiful Lower Beverley Lake. The main cottage houses 2 beds and 1-3pcs. Bath with large kitchen and DR as well as wood pellet stove to stay toasty warm in the beginning or end of the season. Also the screened in sun room keeps this place bug free while enjoying the view of the lake. The Bunkie includes 4pcs. Bath, large LR and office area with loft and lots of space for the kids to sleep and entertain themselves. (Internet is in the area for someone who wants to work from this spot during the summer). The functioning light house has been an icon on the lake for over 20 years. Don't forget the dock for your boat! The cottage is furnished which makes this a turn key cottage for family or renting it out on weeks that you will not be there. (id:1945)
powered by

Show
More Details and Features
Property DetailsKey information about 1140 Lb 9 Road
- Cooling: None
- Heating: Baseboard heaters, Electric, Other
- Stories: 1
- Structure Type: House
- Exterior Features: Wood
- Foundation Details: Block
- Architectural Style: Bungalow
Interior FeaturesDiscover the interior design and amenities
- Basement: None, Not Applicable
- Flooring: Carpeted, Vinyl
- Appliances: Washer, Refrigerator, Stove, Dryer, Freezer, Oven - Built-In, Blinds
- Bedrooms Total: 4
- Fireplaces Total: 2
Exterior & Lot FeaturesLearn about the exterior and lot specifics of 1140 Lb 9 Road
- View: River view
- Lot Features: Treed, Sloping
- Water Source: Lake/River Water Intake
- Parking Total: 4
- Parking Features: Gravel
- Lot Size Dimensions: 0 ft X * ft (Irregular Lot)
- Waterfront Features: Waterfront on lake
Location & CommunityUnderstand the neighborhood and community
- Common Interest: Freehold
Property Management & AssociationFind out management and association details
- Association Fee: 100
- Association Fee Includes: Other, See Remarks, Parcel of Tied Land
Utilities & SystemsReview utilities and system installations
- Sewer: Septic System
Tax & Legal InformationGet tax and legal details applicable to 1140 Lb 9 Road
- Tax Year: 2024
- Parcel Number: 442810055
- Tax Annual Amount: 3006
- Zoning Description: Residential
Room Dimensions

This listing content provided by REALTOR.ca
has
been licensed by REALTOR®
members of The Canadian Real Estate Association
members of The Canadian Real Estate Association
Nearby Listings Stat
Active listings
1
Min Price
$699,900
Max Price
$699,900
Avg Price
$699,900
Days on Market
28 days
Sold listings
1
Min Sold Price
$618,500
Max Sold Price
$618,500
Avg Sold Price
$618,500
Days until Sold
44 days
Additional Information about 1140 Lb 9 Road










































