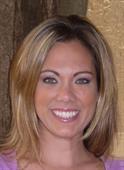1425 Menu Road Lot 7, West Kelowna
- Bedrooms: 7
- Bathrooms: 6
- Living area: 4460 square feet
- Type: Residential
- Added: 342 days ago
- Updated: 148 days ago
- Last Checked: 12 hours ago
This custom designed home is perfectly located to take full advantage of stunning Lake Okangan and valley views, located in a mature neighbourhood on a quiet no-thru road in desirable Lakeview Heights. The main floor welcomes you with a bright & open floorplan, featuring an expansive primary wing with gorgeous lakeviews, plus a second bedroom with ensuite. The beautifully appointed kitchen features high end appliances, and opens to proper dining, and a great room with linear gas fireplace. A large mudroom and fully featured walk-in pantry maximize functionality. The second level is an entertainer’s dream with deluxe wet bar, family room, and three additional bedrooms. The suspended slab area adds room for a future home theatre. Finally, the lower level can be finished with a bright and welcoming two bedroom suite to maximize room for income, or a getaway for friends and family. Full golf simulator included! Potential to add a pool or swim spa. No expense is being spared in construction of this home, and there is still time for some customization! (id:1945)
powered by

Property DetailsKey information about 1425 Menu Road Lot 7
- Roof: Other, Unknown
- Cooling: Central air conditioning
- Heating: Forced air, See remarks
- Stories: 3
- Year Built: 2023
- Structure Type: House
- Exterior Features: Wood, Stone, Stucco
- Architectural Style: Contemporary
Interior FeaturesDiscover the interior design and amenities
- Flooring: Carpeted, Ceramic Tile, Vinyl
- Living Area: 4460
- Bedrooms Total: 7
- Fireplaces Total: 1
- Bathrooms Partial: 1
- Fireplace Features: Gas, Unknown
Exterior & Lot FeaturesLearn about the exterior and lot specifics of 1425 Menu Road Lot 7
- View: Lake view, Mountain view, View of water, View (panoramic)
- Water Source: Municipal water
- Lot Size Units: acres
- Parking Total: 4
- Parking Features: Attached Garage
- Lot Size Dimensions: 0.19
Location & CommunityUnderstand the neighborhood and community
- Common Interest: Freehold
Utilities & SystemsReview utilities and system installations
- Sewer: Municipal sewage system
Tax & Legal InformationGet tax and legal details applicable to 1425 Menu Road Lot 7
- Zoning: Single family dwelling
- Parcel Number: 023-326-450
Room Dimensions

This listing content provided by REALTOR.ca
has
been licensed by REALTOR®
members of The Canadian Real Estate Association
members of The Canadian Real Estate Association
Nearby Listings Stat
Active listings
5
Min Price
$1,799,000
Max Price
$2,875,000
Avg Price
$2,294,600
Days on Market
127 days
Sold listings
0
Min Sold Price
$0
Max Sold Price
$0
Avg Sold Price
$0
Days until Sold
days
Nearby Places
Additional Information about 1425 Menu Road Lot 7



















