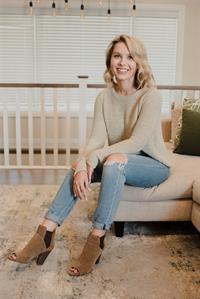13 Helen, Tilbury
- Bedrooms: 3
- Bathrooms: 2
- Type: Residential
Source: Public Records
Note: This property is not currently for sale or for rent on Ovlix.
We have found 6 Houses that closely match the specifications of the property located at 13 Helen with distances ranging from 2 to 9 kilometers away. The prices for these similar properties vary between 399,000 and 814,900.
Recently Sold Properties
Nearby Places
Name
Type
Address
Distance
The Lighthouse Inn
Restaurant
Lakeside Dr.
7.6 km
Stoney Point (Le Cunff) Airport
Airport
Lakeshore
9.9 km
St. Clair National Wildlife Area - St. Clair Unit
Establishment
Chatham-Kent
13.1 km
Buxton National Historic Site & Museum
Museum
N Buxton
18.2 km
Wheatley Provincial Park
Park
Wheatley
18.2 km
Cottam Airport
Airport
Kingsville
22.4 km
Tim Hortons
Cafe
500 Bloomfield Rd
22.4 km
Comfort Inn
Lodging
1100 Richmond St
22.6 km
Casa Bella Catering
Food
425 Riverview Dr
23.2 km
Kelsey's Restaurant
Restaurant
804 Richmond St
23.3 km
Mount Carmel Blytheswood Public School
School
622 Mersea Road 5
23.5 km
Tim Hortons
Cafe
581 Notre Dame St
23.6 km
Property Details
- Cooling: Central air conditioning
- Heating: Forced air, Natural gas, Furnace
- Year Built: 1997
- Structure Type: House
- Exterior Features: Brick, Aluminum/Vinyl
- Foundation Details: Concrete
- Architectural Style: Raised ranch
Interior Features
- Flooring: Ceramic/Porcelain
- Appliances: Dishwasher, Stove
- Bedrooms Total: 3
- Fireplaces Total: 1
- Fireplace Features: Gas, Conventional
Exterior & Lot Features
- Lot Features: Double width or more driveway, Finished Driveway, Front Driveway
- Pool Features: Above ground pool
- Parking Features: Attached Garage, Garage
- Lot Size Dimensions: 66.41X128.61
Location & Community
- Directions: TAKE QUEEN S BY THE HIGHSCHOOL TO HELEN
- Common Interest: Freehold
Tax & Legal Information
- Tax Year: 2024
- Zoning Description: RES
So much curb appeal! This lovely raised ranch has a beautiful angled front door exterior with double car insulated garage, that easily fits 2 full size trucks, triple wide concrete drive and sidewalks. Rear yard fully privacy fenced with plunge pool patio area, and multiple level entertaining covered decks suitable for large family gatherings. Gardens and shed completes the outside package. Interior has a new custom kitchen, 2 family rooms, 2 fireplaces, 3 bedrooms, 2 full bathrooms, gorgeous built-in shelves in the family room. Main floor laundry, walk in hallway closet. Master suite is oversized with sitting area and massive walk in closet. Walking distance to schools, parks, shopping excellent family location. Nothing to do but move in. A pleasure to show and flexible possession. Open house Sunday, July 14, 2:30-4:30 (id:1945)
Demographic Information
Neighbourhood Education
| Master's degree | 10 |
| Bachelor's degree | 15 |
| University / Above bachelor level | 10 |
| University / Below bachelor level | 10 |
| Certificate of Qualification | 25 |
| College | 125 |
| University degree at bachelor level or above | 30 |
Neighbourhood Marital Status Stat
| Married | 330 |
| Widowed | 25 |
| Divorced | 10 |
| Separated | 15 |
| Never married | 110 |
| Living common law | 50 |
| Married or living common law | 380 |
| Not married and not living common law | 155 |
Neighbourhood Construction Date
| 1961 to 1980 | 65 |
| 1981 to 1990 | 10 |
| 1991 to 2000 | 65 |
| 2001 to 2005 | 30 |
| 2006 to 2010 | 30 |
| 1960 or before | 15 |











