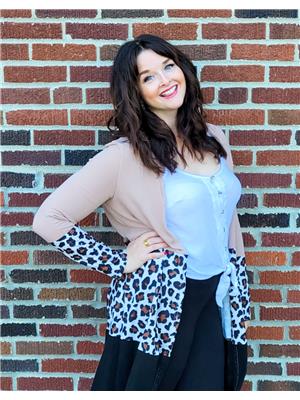4718 Pollard Line, Merlin
- Bedrooms: 3
- Bathrooms: 2
- Living area: 1935 sqft
- Type: Residential
- Added: 41 days ago
- Updated: 5 days ago
- Last Checked: 5 hours ago
Secluded 4.76 acre property with a beautifully updated farmhouse, a quonset hut in fantastic condition and a greenhouse. Live out your dreams at 4718 Pollard Line! Located not far from Tilbury and Hwy 401. The home has been reno'd using reclaimed items from a former barn and offers all the modern amenities you expect, tastefully intertwined with a warm, rustic vibe. The main floor features a mud/laundry room with handsome built in cabinetry, a huge open concept kitchen/dining/living room with updated cabinets, newer appliances and a beautiful high efficiency wood stove, 2 large bedrooms and a 4pc bathroom. The upper level is a massive primary suite with room for a king bed and living area, a well appointed 5pc ensuite and a 17x11 walk in closet. The unfinished basement has been professionally waterproofed and provides tons of safe storage space. Attached garage with a carport. Large U shaped driveway. H.E. furnace and AC. Dozens of mature trees. This is truly a special place. Call now! (id:1945)
powered by

Property Details
- Cooling: Central air conditioning
- Heating: Forced air, Propane, Furnace
- Stories: 2
- Year Built: 1936
- Structure Type: House
- Exterior Features: Aluminum/Vinyl
- Foundation Details: Concrete
Interior Features
- Flooring: Hardwood, Carpeted, Cushion/Lino/Vinyl
- Appliances: Washer, Refrigerator, Dishwasher, Stove, Dryer, Microwave Range Hood Combo
- Bedrooms Total: 3
- Fireplaces Total: 1
- Fireplace Features: Wood, Free Standing Metal
Exterior & Lot Features
- Lot Features: Circular Driveway, Concrete Driveway, Gravel Driveway
- Parking Features: Attached Garage, Garage, Carport
- Lot Size Dimensions: 583.66X
Location & Community
- Directions: Middle Line to Port Rd to Pollard Line
- Common Interest: Freehold
Utilities & Systems
- Sewer: Septic System
Tax & Legal Information
- Tax Year: 2024
- Tax Annual Amount: 3720
- Zoning Description: A1-1173
Room Dimensions
This listing content provided by REALTOR.ca has
been licensed by REALTOR®
members of The Canadian Real Estate Association
members of The Canadian Real Estate Association

















