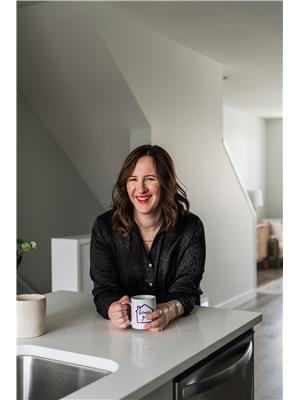6411 60 St, Beaumont
- Bedrooms: 3
- Bathrooms: 3
- Living area: 143.73 square meters
- Type: Duplex
Source: Public Records
Note: This property is not currently for sale or for rent on Ovlix.
We have found 6 Duplex that closely match the specifications of the property located at 6411 60 St with distances ranging from 2 to 10 kilometers away. The prices for these similar properties vary between 265,000 and 399,900.
Recently Sold Properties
Nearby Places
Name
Type
Address
Distance
Boston Pizza
Restaurant
6210 50th St
0.8 km
Tim Hortons
Cafe
5900 50 St
1.0 km
École Secondaire Beaumont Composite High School
School
5417 43 Ave
1.8 km
Brewsters Brewing Company & Restaurant - Summerside
Bar
1140 91 St SW
7.2 km
Minimango
Restaurant
1056 91 St SW
7.2 km
Original Joe's Restaurant & Bar
Restaurant
9246 Ellerslie Rd SW
7.4 km
Hampton Inn by Hilton Edmonton/South, Alberta, Canada
Lodging
10020 12 Ave SW
7.6 km
BEST WESTERN PLUS South Edmonton Inn & Suites
Lodging
1204 101 St SW
7.6 km
Sandman Signature Edmonton South Hotel
Lodging
10111 Ellerslie Rd SW
7.7 km
Zaika Bistro
Restaurant
2303 Ellwood Dr SW
7.7 km
Real Deal Meats
Food
2435 Ellwood Dr SW
7.8 km
Pho Hoa Noodle Soup
Restaurant
2963 Ellwood Dr SW
7.8 km
Property Details
- Heating: Forced air
- Stories: 2
- Year Built: 2013
- Structure Type: Duplex
Interior Features
- Basement: Unfinished, Full
- Appliances: Refrigerator, Dishwasher, Stove, Microwave, Window Coverings
- Living Area: 143.73
- Bedrooms Total: 3
- Fireplaces Total: 1
- Bathrooms Partial: 1
- Fireplace Features: Gas, Unknown
Exterior & Lot Features
- Lot Features: Cul-de-sac
- Lot Size Units: square meters
- Parking Total: 4
- Parking Features: Attached Garage
- Lot Size Dimensions: 297.29
Location & Community
- Common Interest: Freehold
Tax & Legal Information
- Parcel Number: 007377
Presenting a charming 1,547 sq ft duplex in the desirable Dansereau Meandows, ideally situated close to schools, shopping, and parks. This home boasts a bright, open layout with rich hardwood flooring throughout the main level. The dream kitchen features espresso cabinets, a walk-through pantry, a large central island with granite countertops, and high-end stainless steel appliances. Enjoy your morning coffee in the cozy breakfast nook, which overlooks an 8x12 sundeck complete with a gas hookup and a spacious, fenced backyard that backs onto a walking path connecting to other trails and parks. The adjacent family room offers a warm atmosphere with a gas fireplace and mantle. Upstairs, youll find three generously sized bedrooms, including a master suite with his-and-hers walk-in closets and a luxurious ensuite with a sit-down shower. Additional conveniences include an upstairs laundry room, a second 4-piece bathroom, and stylish tile in the bathrooms. This property is a must-see! (id:1945)
Demographic Information
Neighbourhood Education
| Master's degree | 55 |
| Bachelor's degree | 475 |
| University / Above bachelor level | 10 |
| University / Below bachelor level | 80 |
| Certificate of Qualification | 325 |
| College | 765 |
| University degree at bachelor level or above | 545 |
Neighbourhood Marital Status Stat
| Married | 1800 |
| Widowed | 45 |
| Divorced | 100 |
| Separated | 75 |
| Never married | 655 |
| Living common law | 390 |
| Married or living common law | 2195 |
| Not married and not living common law | 870 |
Neighbourhood Construction Date
| 1961 to 1980 | 10 |
| 1981 to 1990 | 10 |
| 1991 to 2000 | 10 |
| 2001 to 2005 | 130 |
| 2006 to 2010 | 635 |









