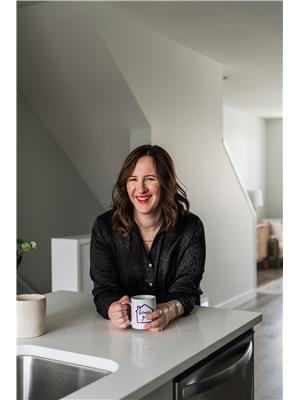5918 63 St, Beaumont
- Bedrooms: 3
- Bathrooms: 3
- Living area: 139.4 square meters
- Type: Duplex
- Added: 9 days ago
- Updated: 8 days ago
- Last Checked: 14 hours ago
Welcome to this freshly updated 1/2 duplex located in the highly sought after community of Dansereau Meadows! Featuring 1500 sqft of developed living space, FRESH PAINT, NEW LUXURY VINYL PLANK FLOORING ON MAIN, NEW BASEBOARDS, NEW DECK this home is just waiting for you to call it home. The main floor features a large living room that opens into the gorgeous kitchen with upgraded cabinets, granite countertops and stainless steel appliances. A massive walkthrough pantry, ideal for storage and ease of use, takes you to the functional mudroom. The 2nd level offers a 4 piece main bath, laundry room, 3 bedrooms inc a massive primary with walk-in closet and ensuite. This property features a fully landscaped yard with NEW deck and fence, an attached garage and more! Ideal location, walking distance to school, park and trails, minutes from shopping and all amenities - a must see and great opportunity!! (id:1945)
powered by

Property Details
- Heating: Forced air
- Stories: 2
- Year Built: 2013
- Structure Type: Duplex
Interior Features
- Basement: Unfinished, Full
- Appliances: Washer, Refrigerator, Dishwasher, Stove, Dryer, Microwave Range Hood Combo
- Living Area: 139.4
- Bedrooms Total: 3
- Fireplaces Total: 1
- Bathrooms Partial: 1
- Fireplace Features: Gas, Unknown
Exterior & Lot Features
- Lot Features: Level
- Lot Size Units: square meters
- Parking Features: Attached Garage
- Lot Size Dimensions: 287.07
Location & Community
- Common Interest: Freehold
Tax & Legal Information
- Parcel Number: 007814
Additional Features
- Security Features: Smoke Detectors
Room Dimensions
This listing content provided by REALTOR.ca has
been licensed by REALTOR®
members of The Canadian Real Estate Association
members of The Canadian Real Estate Association

















