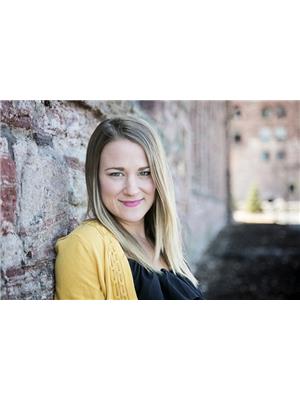59 Lansdowne Ave, Sault Ste Marie
- Bedrooms: 5
- Bathrooms: 2
- Living area: 1870 sqft
- Type: Residential
- Added: 23 days ago
- Updated: 18 days ago
- Last Checked: 14 hours ago
Character and charm, modernized. 59 Lansdowne is a decorators dream. While maintaining the original homes personality, this home has been extensively updated top to bottom. A foyer with updated tile, a brand-new kitchen with newer appliances, a charming bar in the separate dining room with a walk-in pantry and new light fixtures throughout. This home is situated on a lovely ravine lot that brings an element of privacy to the home. This one has to be seen in person! Book your appointment today! (id:1945)
powered by

Property DetailsKey information about 59 Lansdowne Ave
- Heating: Forced air, Natural gas
- Year Built: 1908
- Exterior Features: Brick
- Architectural Style: Character
Interior FeaturesDiscover the interior design and amenities
- Basement: Unfinished, Full
- Flooring: Hardwood
- Appliances: Washer, Refrigerator, Dishwasher, Stove, Dryer
- Bedrooms Total: 5
Exterior & Lot FeaturesLearn about the exterior and lot specifics of 59 Lansdowne Ave
- Lot Features: Paved driveway
- Water Source: Municipal water
- Parking Features: No Garage
- Lot Size Dimensions: 40x196
Location & CommunityUnderstand the neighborhood and community
- Community Features: Bus Route
Utilities & SystemsReview utilities and system installations
- Sewer: Sanitary sewer
- Utilities: Natural Gas, Electricity, Cable, Telephone
Tax & Legal InformationGet tax and legal details applicable to 59 Lansdowne Ave
- Parcel Number: 315470092
- Tax Annual Amount: 3471
Room Dimensions

This listing content provided by REALTOR.ca
has
been licensed by REALTOR®
members of The Canadian Real Estate Association
members of The Canadian Real Estate Association
Nearby Listings Stat
Active listings
51
Min Price
$120,000
Max Price
$634,900
Avg Price
$285,867
Days on Market
59 days
Sold listings
31
Min Sold Price
$159,900
Max Sold Price
$599,000
Avg Sold Price
$308,919
Days until Sold
52 days
Nearby Places
Additional Information about 59 Lansdowne Ave


























































