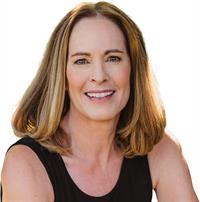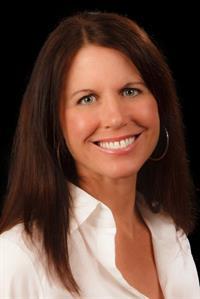7 951 17th St, Courtenay
- Bedrooms: 3
- Bathrooms: 1
- Living area: 1190.68 square feet
- Type: Townhouse
- Added: 45 days ago
- Updated: 16 days ago
- Last Checked: 16 hours ago
This 3 Bedroom townhouse is the largest in the complex with just over 1190 sq. ft., and features 3 large bedrooms, ground floor access with backyard patio with room for a BBQ and a sitting area and is open to a large backyard common greenspace area. The pet friendly patio area is fenced, and with privacy screens on both sides. Other Features include laminate flooring throughout, stainless steel appliances, barn door storage area, large, bright and open floor plan, 3 bedrooms upstairs with large 4 pc bathroom, with storage room and large updated bathroom with double glass shower, new vanity with double sinks, new fixtures and lighting. Perfect for the 1st time buyer, young family, it is conveniently located in Central Courtenay, and a short stroll from downtown, parks, schools, restaurants and all amenities. (id:1945)
powered by

Property Details
- Cooling: None
- Heating: Baseboard heaters, Electric
- Year Built: 1982
- Structure Type: Row / Townhouse
Interior Features
- Appliances: Washer, Refrigerator, Stove, Dryer
- Living Area: 1190.68
- Bedrooms Total: 3
- Above Grade Finished Area: 1190.68
- Above Grade Finished Area Units: square feet
Exterior & Lot Features
- Lot Features: Central location, Other
- Parking Total: 1
- Parking Features: Other
Location & Community
- Common Interest: Condo/Strata
- Subdivision Name: Century Place
- Community Features: Family Oriented, Pets Allowed
Property Management & Association
- Association Fee: 380
- Association Name: Mike Innis
Business & Leasing Information
- Lease Amount Frequency: Monthly
Tax & Legal Information
- Zoning: Residential
- Parcel Number: 000-936-502
- Tax Annual Amount: 1770
- Zoning Description: R-3
Additional Features
- Security Features: Sprinkler System-Fire
Room Dimensions
This listing content provided by REALTOR.ca has
been licensed by REALTOR®
members of The Canadian Real Estate Association
members of The Canadian Real Estate Association

















