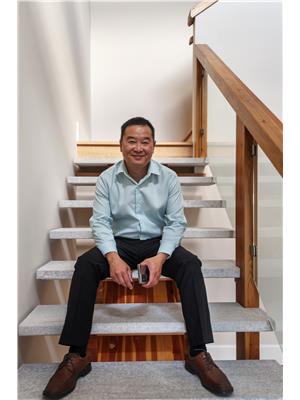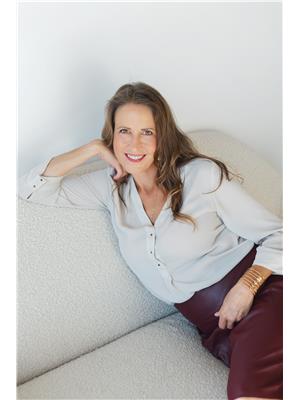250 Waterford Avenue Unit 310, Penticton
- Bedrooms: 1
- Bathrooms: 2
- Living area: 1149 square feet
- Type: Apartment
- Added: 17 days ago
- Updated: 8 days ago
- Last Checked: 9 hours ago
Welcome to this bright, top-floor northeast corner condo offering breathtaking panoramic views of the city and mountains. Featuring 1 bedroom, a den, and 2 bathrooms, this executive suite is designed with a wall of windows that fills the open concept living space with natural light. The main living area boasts high ceilings and a seamless flow, making it the perfect space for entertaining family and friends. In the evenings the city lights and fireplace create a cozy and relaxing atmosphere. Step onto the large balcony off the kitchen and take in the stunning views while al fresco dining! The large primary bedroom is complete with a 4-piece ensuite and a spacious walk-in closet. The large den is a perfect office, craft room or guest bedroom. Recent updates include new paint and flooring throughout, giving the condo a refreshing update! Convenience at its finest, this unit comes with two underground heated parking stalls, an in-unit storage room, and an additional large storage room on the same floor as the unit. Located close to schools, parks, and shopping, this condo offers a blend of comfort and accessibility. Don’t miss out on the opportunity to call this executive condo your new home! (id:1945)
powered by

Property DetailsKey information about 250 Waterford Avenue Unit 310
Interior FeaturesDiscover the interior design and amenities
Exterior & Lot FeaturesLearn about the exterior and lot specifics of 250 Waterford Avenue Unit 310
Location & CommunityUnderstand the neighborhood and community
Property Management & AssociationFind out management and association details
Utilities & SystemsReview utilities and system installations
Tax & Legal InformationGet tax and legal details applicable to 250 Waterford Avenue Unit 310
Additional FeaturesExplore extra features and benefits
Room Dimensions

This listing content provided by REALTOR.ca
has
been licensed by REALTOR®
members of The Canadian Real Estate Association
members of The Canadian Real Estate Association
Nearby Listings Stat
Active listings
113
Min Price
$125,000
Max Price
$1,100,000
Avg Price
$549,904
Days on Market
208 days
Sold listings
33
Min Sold Price
$225,000
Max Sold Price
$1,150,000
Avg Sold Price
$499,603
Days until Sold
122 days

















