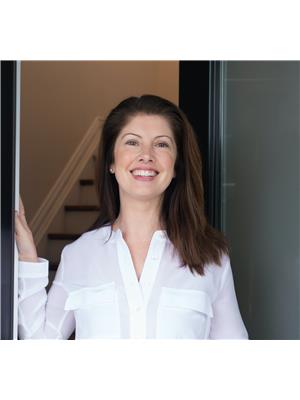2370 Khalsa Gate Unit 211, Oakville
- Bedrooms: 2
- Bathrooms: 2
- Living area: 959 square feet
- Type: Townhouse
Source: Public Records
Note: This property is not currently for sale or for rent on Ovlix.
We have found 6 Townhomes that closely match the specifications of the property located at 2370 Khalsa Gate Unit 211 with distances ranging from 2 to 10 kilometers away. The prices for these similar properties vary between 675,000 and 979,900.
Nearby Places
Name
Type
Address
Distance
The Olive Press Restaurant
Restaurant
2322 Dundas St W
1.1 km
Bronte Creek Provincial Park
Park
1219 Burloak Dr
1.6 km
Abbey Park High School
School
1455 Glen Abbey Gate
3.0 km
Corpus Christi Catholic Secondary School
School
5150 Upper Middle Rd
3.9 km
Glen Abbey Golf Club
Establishment
1333 Dorval Dr
5.1 km
Canadian Golf Hall of Fame
Museum
1333 Dorval Dr
5.2 km
King's Christian Collegiate
School
528 Burnhamthorpe Rd W
5.4 km
Appleby College
School
540 Lakeshore Rd W
7.0 km
Robert Bateman High School
School
5151 New St
7.0 km
Lester B. Pearson
School
1433 Headon Rd
7.0 km
Sheridan College
School
1430 Trafalgar Rd
7.1 km
Nelson High School
School
4181 New St
8.2 km
Property Details
- Cooling: Central air conditioning
- Heating: Forced air
- Year Built: 2018
- Structure Type: Row / Townhouse
- Exterior Features: Brick, Stone
- Foundation Details: Poured Concrete
Interior Features
- Basement: None
- Living Area: 959
- Bedrooms Total: 2
- Above Grade Finished Area: 959
- Above Grade Finished Area Units: square feet
- Above Grade Finished Area Source: Owner
Exterior & Lot Features
- Lot Features: Balcony
- Water Source: Municipal water
- Parking Total: 2
- Parking Features: Attached Garage
Location & Community
- Directions: BRONTE - PINE GLEN - KHALSA GATE
- Common Interest: Condo/Strata
- Subdivision Name: 1019 - WM Westmount
Property Management & Association
- Association Fee: 315
Utilities & Systems
- Sewer: Municipal sewage system
Tax & Legal Information
- Tax Annual Amount: 2850
- Zoning Description: MU3
Stunning 2 bedroom 2 bath unit available for sale in desired Westmount. 9ft ceilings, open concept floor plan with a combined living and dining room and a spacious covered balcony, two parking spaces, a storage locker, in suite laundry. Kitchen comes with stainless steel appliances, granite counter top. Master bedroom with walk-in closet and an ensuite. Close to parks, shopping, schools, hospital, recreation centres, highways, Bronte Go train station. (id:1945)
Demographic Information
Neighbourhood Education
| Master's degree | 565 |
| Bachelor's degree | 1475 |
| University / Above bachelor level | 180 |
| University / Below bachelor level | 115 |
| Certificate of Qualification | 30 |
| College | 640 |
| Degree in medicine | 140 |
| University degree at bachelor level or above | 2445 |
Neighbourhood Marital Status Stat
| Married | 3575 |
| Widowed | 160 |
| Divorced | 185 |
| Separated | 80 |
| Never married | 1105 |
| Living common law | 170 |
| Married or living common law | 3740 |
| Not married and not living common law | 1530 |
Neighbourhood Construction Date
| 1961 to 1980 | 10 |
| 1981 to 1990 | 10 |
| 1991 to 2000 | 30 |
| 2001 to 2005 | 465 |
| 2006 to 2010 | 1325 |









