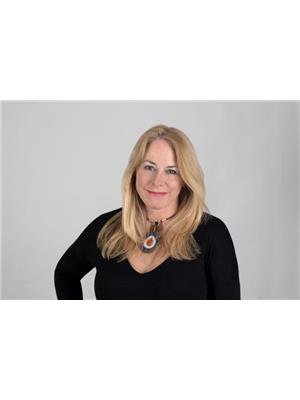1522 Glenhill Crescent, Mississauga
- Bedrooms: 4
- Bathrooms: 3
- Type: Residential
- Added: 58 days ago
- Updated: 17 days ago
- Last Checked: 17 hours ago
Exceptional, bungalow featured in the desirable community of Lorne Park situated on a remarkable, large & stunning, fully landscaped property! Perfect for growing families and empty nesters alike. Lounge poolside in this resort-like setting, complete with hot tub and pool room! The home is superlatively crafted & exquisitely finished, for a discriminating owner, and this continues into the oversized, fully finished, heated, insulated & epoxied garage, complete with a drive-thru to the yard. Features include A Large Window Wall that Overlooks and walks out to the stone patio, heated inground pool, Westerly exposed full sun yard; a custom Wine Cellar within the Fully Finished Bright Basement, High Ceilings, Kohler Fixtures, Travertine & Hardwood Floors, Recessed Lighting, Stainless Steel Appliances Truly, a unique, outstanding and impressive, fully turn-key offering.
powered by

Property Details
- Cooling: Central air conditioning
- Heating: Forced air, Natural gas
- Stories: 1
- Structure Type: House
- Exterior Features: Wood, Stucco
- Foundation Details: Block
- Architectural Style: Raised bungalow
Interior Features
- Basement: Finished, Full
- Flooring: Tile, Carpeted
- Appliances: Washer, Refrigerator, Dishwasher, Range, Dryer, Microwave, Freezer
- Bedrooms Total: 4
- Bathrooms Partial: 1
Exterior & Lot Features
- Water Source: Municipal water
- Parking Total: 6
- Pool Features: Inground pool
- Parking Features: Attached Garage
- Lot Size Dimensions: 79.9 x 155.6 FT ; Irr
Location & Community
- Directions: Indian Rd & Mississauga Rd
- Common Interest: Freehold
Utilities & Systems
- Sewer: Sanitary sewer
Tax & Legal Information
- Tax Year: 2024
- Tax Annual Amount: 10640
Additional Features
- Security Features: Alarm system, Smoke Detectors
Room Dimensions

This listing content provided by REALTOR.ca has
been licensed by REALTOR®
members of The Canadian Real Estate Association
members of The Canadian Real Estate Association
















