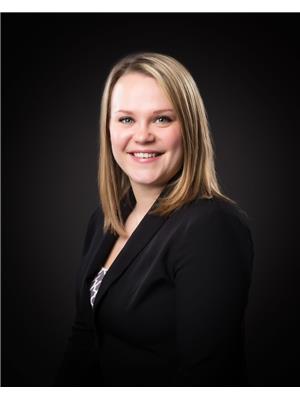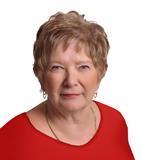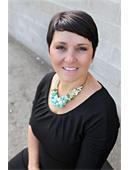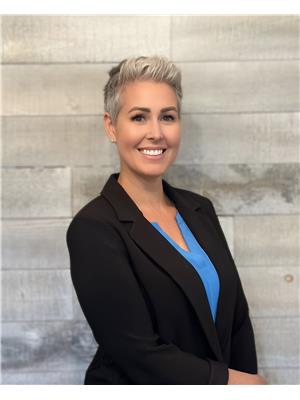1542 94th Street, North Battleford
- Bedrooms: 5
- Bathrooms: 2
- Living area: 960 square feet
- MLS®: sk976637
- Type: Residential
- Added: 54 days ago
- Updated: 54 days ago
- Last Checked: 5 hours ago
Check out this amazing 960 sq ft property on a quiet west side street located just steps from a high school, 3 elementary schools and playground/splash park. Not only is this home located in a very desirable location, it is the perfect starter or investment home. With 3 bedrooms on the main level which all boast the original hardwood flooring, a 4 piece bathroom with plenty of counter space and storage. The dining area features a patio door that allows easy access to the deck and a view of the backyard. A spacious galley kitchen includes ample counter space and tons of wood cupboards. Looking through the peek-a-boo pass through from the kitchen to the living room, you will see a large living room window with the same stunning hardwood flooring as the bedrooms. Head down to the basement and you will be welcomed with a cozy living space and a summer kitchen. 2 large bedrooms and a 3 piece bathroom complete the basement. The backyard is a blank slate and ready to become your oasis. The deck is ready for you to enjoy with the shade of the mature trees. Come check out this home soon - homes like this dont come along every day! (id:1945)
powered by

Property Details
- Heating: Forced air, Natural gas
- Year Built: 1955
- Structure Type: House
- Architectural Style: Bungalow
Interior Features
- Basement: Finished, Full
- Appliances: Washer, Refrigerator, Stove, Dryer, Hood Fan
- Living Area: 960
- Bedrooms Total: 5
Exterior & Lot Features
- Lot Features: Rectangular
- Lot Size Units: square feet
- Parking Features: None, Parking Space(s)
- Lot Size Dimensions: 6000.00
Location & Community
- Common Interest: Freehold
Tax & Legal Information
- Tax Year: 2024
- Tax Annual Amount: 2644
Room Dimensions

This listing content provided by REALTOR.ca has
been licensed by REALTOR®
members of The Canadian Real Estate Association
members of The Canadian Real Estate Association
Nearby Listings Stat
Active listings
30
Min Price
$119,900
Max Price
$369,900
Avg Price
$208,570
Days on Market
106 days
Sold listings
16
Min Sold Price
$149,900
Max Sold Price
$309,000
Avg Sold Price
$218,706
Days until Sold
41 days















