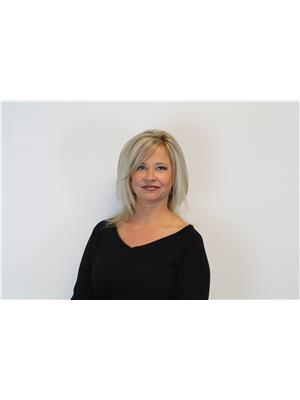586 Rohallion Road, Kawartha Lakes
- Bedrooms: 3
- Bathrooms: 2
- Type: Residential
- Added: 37 days ago
- Updated: 2 days ago
- Last Checked: 7 hours ago
Ultra Private Direct Waterfront Located On The Northern Shores Of Canal Lake & Connected To The Trent Severn Waterway, This 21 Year Old 3 Bedroom 1.5 Bath Bungalow Is Ready To Enjoy! Great For Retirees, All One Level & No Steps In Or Out. With A Huge 150Ft x 290Ft Lot, Carport & 2 Car Separate Shop You'll Have Room For All Your Toys, Waterside Dock So You Can Enjoy Miles Of Boating, Big Entry Open To Large Living/Dining Room With Double Walkouts to 3 Season Sunroom Overlooking The Lake, Views Of Lake From Enclosed Hot Tub With Vaulted Ceilings, Primary With 2 Piece Ensuite & Double Closets, 35 Mins To Orillia/Lindsay, Enjoy Private Country Waterside Living. (id:1945)
powered by

Property Details
- Heating: Forced air, Propane
- Stories: 1
- Structure Type: House
- Exterior Features: Wood, Brick
- Foundation Details: Block
- Architectural Style: Bungalow
Interior Features
- Basement: Crawl space
- Appliances: Water softener, Hot Tub, Stove, Water Treatment, Window Coverings, Water Heater
- Bedrooms Total: 3
- Bathrooms Partial: 1
Exterior & Lot Features
- View: Direct Water View
- Parking Total: 12
- Water Body Name: Canal
- Parking Features: Detached Garage
- Lot Size Dimensions: 150 x 290 FT ; Irregular, measurements per Geo
- Waterfront Features: Waterfront
Location & Community
- Directions: Rohallion Rd and Cedar Bay Rd
- Common Interest: Freehold
- Community Features: School Bus
Utilities & Systems
- Sewer: Septic System
- Utilities: Telephone, DSL*, Electricity Connected
Tax & Legal Information
- Tax Annual Amount: 4222.16
Room Dimensions
This listing content provided by REALTOR.ca has
been licensed by REALTOR®
members of The Canadian Real Estate Association
members of The Canadian Real Estate Association

















